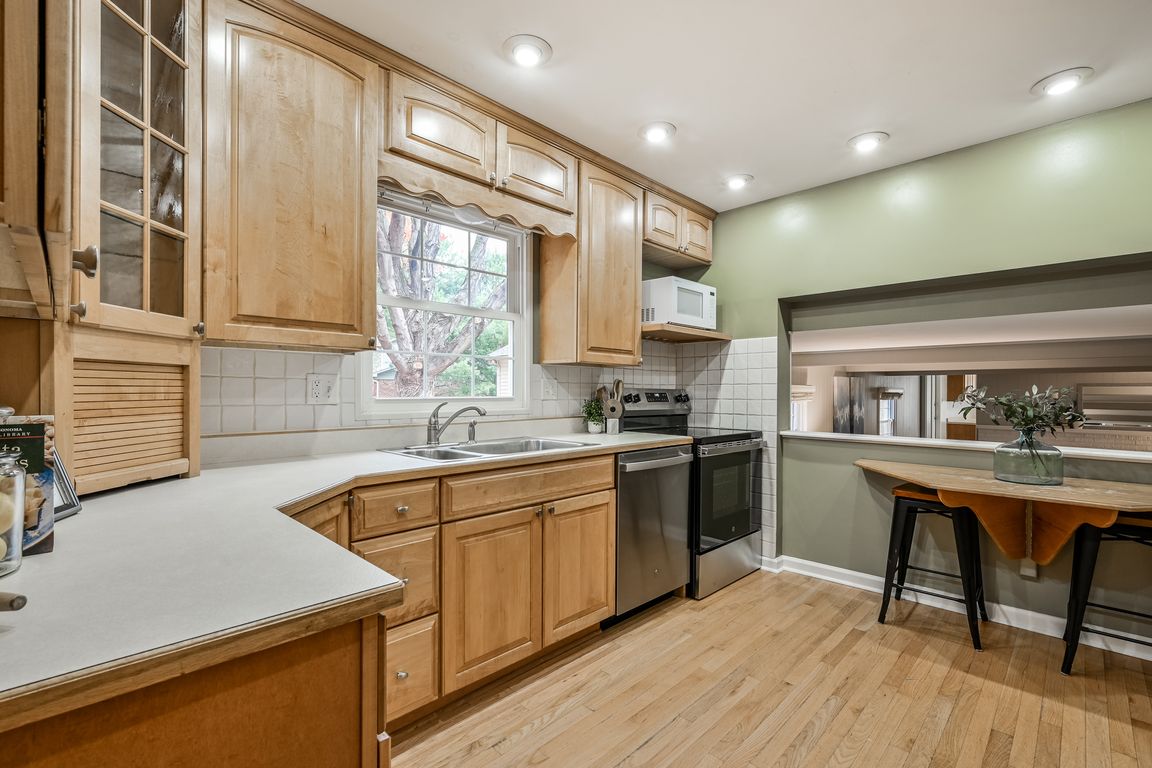
Active
$475,000
4beds
2,574sqft
1224 E 126th St, Carmel, IN 46033
4beds
2,574sqft
Residential, single family residence
Built in 1970
0.44 Acres
3 Attached garage spaces
$185 price/sqft
$100 annually HOA fee
What's special
Additional living spaceModern updatesCozy fireplaceTimeless charmElegant dining areaPeaceful privacyFlexible lower level
Welcome to 1224 E 126th St, a stunning blend of timeless charm and modern updates nestled in Carmel's beloved Cool Creek Estates neighborhood. With 4 bedrooms, 3 full baths, and over 2,500 square feet of thoughtfully designed living space, this home delivers the comfort, flexibility, and style today's buyers crave. ...
- 1 day |
- 1,155 |
- 70 |
Source: MIBOR as distributed by MLS GRID,MLS#: 22072070
Travel times
Family Room
Kitchen
Primary Bedroom
Zillow last checked: 8 hours ago
Listing updated: November 08, 2025 at 01:36pm
Listing Provided by:
Erik Wentz 317-397-9551,
F.C. Tucker Company
Source: MIBOR as distributed by MLS GRID,MLS#: 22072070
Facts & features
Interior
Bedrooms & bathrooms
- Bedrooms: 4
- Bathrooms: 3
- Full bathrooms: 2
- 1/2 bathrooms: 1
- Main level bathrooms: 1
- Main level bedrooms: 1
Primary bedroom
- Level: Upper
- Area: 192 Square Feet
- Dimensions: 16x12
Bedroom 2
- Level: Upper
- Area: 156 Square Feet
- Dimensions: 13x12
Bedroom 3
- Level: Upper
- Area: 132 Square Feet
- Dimensions: 12x11
Bedroom 4
- Level: Main
- Area: 150 Square Feet
- Dimensions: 15x10
Bonus room
- Level: Main
- Area: 272 Square Feet
- Dimensions: 16x17
Dining room
- Level: Main
- Area: 144 Square Feet
- Dimensions: 12x12
Family room
- Level: Main
- Area: 336 Square Feet
- Dimensions: 24x14
Kitchen
- Level: Main
- Area: 88 Square Feet
- Dimensions: 11x8
Laundry
- Features: Tile-Ceramic
- Level: Main
- Area: 60 Square Feet
- Dimensions: 10x6
Living room
- Level: Main
- Area: 198 Square Feet
- Dimensions: 18x11
Heating
- Forced Air, Natural Gas
Cooling
- Central Air
Appliances
- Included: Dishwasher, Disposal, Gas Water Heater, Microwave, Electric Oven, Refrigerator
Features
- Attic Pull Down Stairs, Built-in Features, Hardwood Floors, High Speed Internet, Pantry
- Flooring: Hardwood
- Has basement: No
- Attic: Pull Down Stairs
- Number of fireplaces: 1
- Fireplace features: Family Room, Wood Burning
Interior area
- Total structure area: 2,574
- Total interior livable area: 2,574 sqft
Video & virtual tour
Property
Parking
- Total spaces: 3
- Parking features: Attached
- Attached garage spaces: 3
- Details: Garage Parking Other(Keyless Entry, Service Door)
Features
- Levels: Tri-Level
- Patio & porch: Patio
- Fencing: Fenced,Full
Lot
- Size: 0.44 Acres
- Features: Corner Lot, Sidewalks, Street Lights, Mature Trees
Details
- Additional structures: Storage
- Parcel number: 291029306023000018
- Horse amenities: None
Construction
Type & style
- Home type: SingleFamily
- Architectural style: Traditional
- Property subtype: Residential, Single Family Residence
Materials
- Brick, Vinyl Siding
- Foundation: Slab, Crawl Space
Condition
- New construction: No
- Year built: 1970
Utilities & green energy
- Water: Public
Community & HOA
Community
- Subdivision: Cool Creek Estates
HOA
- Has HOA: Yes
- Services included: Maintenance
- HOA fee: $100 annually
Location
- Region: Carmel
Financial & listing details
- Price per square foot: $185/sqft
- Tax assessed value: $425,800
- Annual tax amount: $4,522
- Date on market: 11/8/2025
- Cumulative days on market: 3 days