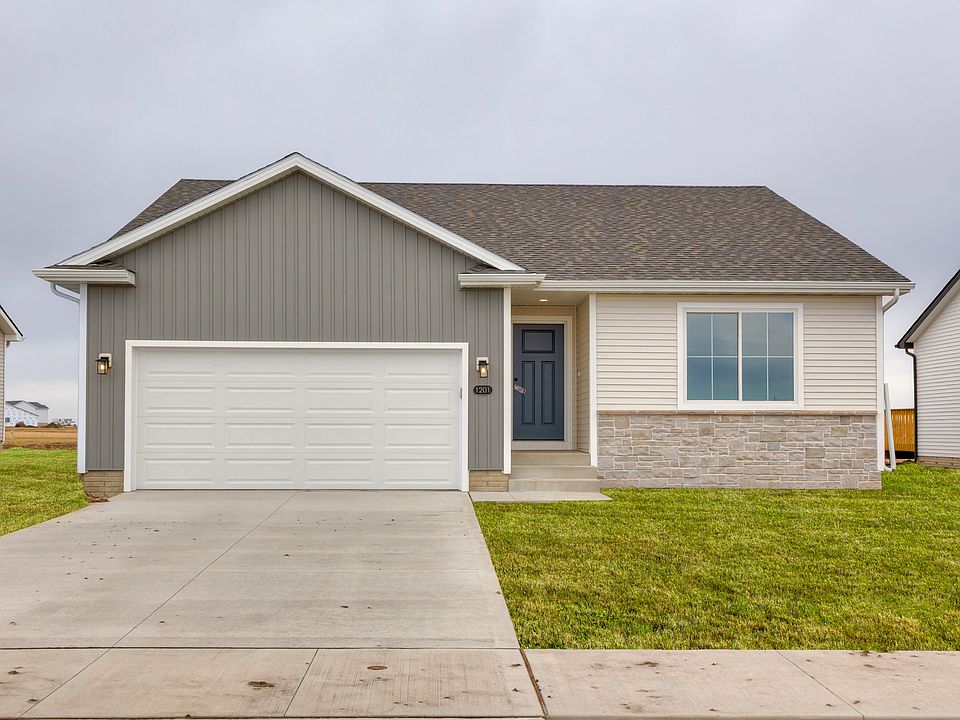**MODEL HOME - NOT FOR SALE** Welcome to the Bondurant community of Featherstone! This neighborhood features many home plans that includes the popular Fraser ranch. Open concept main level with vaulted ceiling, living room with fireplace and kitchen with a huge island and pantry. The primary oasis features a walk-in closet and dual vanities. Two additional bedrooms and a full bath complete the main level. This home also features a 3 car garage and unfinished lower level, perfect for extra storage, or future customization! Our homes feature 15-year water proofing foundation, LVP flooring, passive radon system and more! Enjoy small town living with easy access to the Metro's amenities. Hubbell Homes' Preferred Lenders offer $1750 in closing costs. Not valid with any other offer and subject to change without notice. Don’t miss the chance to make this beautiful house your forever home. Contact us today to start the next chapter of your life in Featherstone!
New construction
$419,900
1224 Featherstone Ave NE, Bondurant, IA 50035
3beds
1,410sqft
Single Family Residence
Built in 2025
0.27 Acres Lot
$419,400 Zestimate®
$298/sqft
$17/mo HOA
What's special
Walk-in closetLvp flooringHuge islandDual vanitiesVaulted ceiling
Call: (515) 495-5883
- 56 days |
- 68 |
- 3 |
Zillow last checked: 7 hours ago
Listing updated: October 02, 2025 at 07:57am
Listed by:
Rob Burditt 515-303-4480,
Hubbell Homes of Iowa, LLC,
Pat Fox 515-303-4480,
Hubbell Homes of Iowa, LLC
Source: DMMLS,MLS#: 723525 Originating MLS: Des Moines Area Association of REALTORS
Originating MLS: Des Moines Area Association of REALTORS
Travel times
Schedule tour
Select your preferred tour type — either in-person or real-time video tour — then discuss available options with the builder representative you're connected with.
Facts & features
Interior
Bedrooms & bathrooms
- Bedrooms: 3
- Bathrooms: 2
- Full bathrooms: 1
- 3/4 bathrooms: 1
- Main level bedrooms: 3
Heating
- Forced Air, Gas, Natural Gas
Cooling
- Central Air
Appliances
- Included: Dishwasher, Microwave, Stove
- Laundry: Main Level
Features
- Dining Area
- Flooring: Carpet
- Basement: Egress Windows,Unfinished
- Number of fireplaces: 1
- Fireplace features: Electric
Interior area
- Total structure area: 1,410
- Total interior livable area: 1,410 sqft
- Finished area below ground: 28
Property
Parking
- Total spaces: 3
- Parking features: Attached, Garage, Three Car Garage
- Attached garage spaces: 3
Features
- Levels: One
- Stories: 1
- Patio & porch: Deck
- Exterior features: Deck
Lot
- Size: 0.27 Acres
Details
- Parcel number: 52229203003
- Zoning: R
Construction
Type & style
- Home type: SingleFamily
- Architectural style: Ranch,Traditional
- Property subtype: Single Family Residence
Materials
- Stone, Vinyl Siding
- Foundation: Poured
- Roof: Asphalt,Shingle
Condition
- New Construction
- New construction: Yes
- Year built: 2025
Details
- Builder name: Hubbell Homes, Lc
- Warranty included: Yes
Utilities & green energy
- Sewer: Public Sewer
- Water: Public
Community & HOA
Community
- Security: Smoke Detector(s)
- Subdivision: Featherstone
HOA
- Has HOA: Yes
- HOA fee: $200 annually
- HOA name: Featherstone Owners Associatio
- Second HOA name: Hrc Association Management
- Second HOA phone: 515-280-2014
Location
- Region: Bondurant
Financial & listing details
- Price per square foot: $298/sqft
- Date on market: 8/13/2025
- Cumulative days on market: 57 days
- Listing terms: Cash,Conventional,FHA,VA Loan
- Road surface type: Concrete
About the community
Featherstone is Hubbell Homes' newest community and FIRST in Bondurant. With both townhomes and single family homes available, there's a home for everyone in this up-and-coming community. Be near the best of Bondurant like Lake Petocka, sports fields, and a dog park for your furry friends. You're sure to fall in love with Bondurant's quaint charm with quick access to the rest of the metro.
Source: Hubbell Homes
