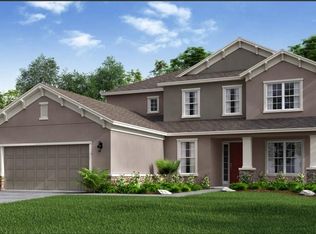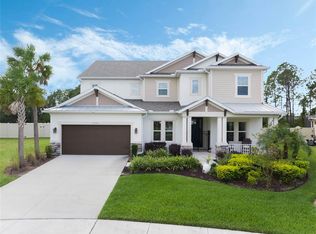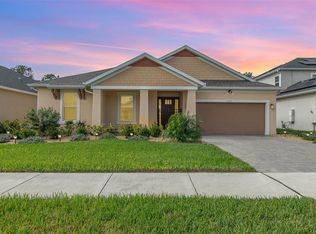Sold for $675,000 on 09/05/25
$675,000
1224 Hillcrest View Loop, Apopka, FL 32703
4beds
3,007sqft
Single Family Residence
Built in 2020
8,664 Square Feet Lot
$674,800 Zestimate®
$224/sqft
$3,099 Estimated rent
Home value
$674,800
$621,000 - $736,000
$3,099/mo
Zestimate® history
Loading...
Owner options
Explore your selling options
What's special
Welcome to 1224 Hillcrest View Loop—your private sunset sanctuary in the gated Lakeside community of Apopka. This spacious 4-bedroom, 3.5-bath home offers over 3,000 square feet of refined Florida living with designer touches throughout. This home features a downstairs primary suite with a spa-like bath—garden tub, separate shower, dual vanities, and a large walk-in closet—creating the perfect retreat. The open-concept layout centers around a chef’s kitchen, complete with smart stainless steel appliances, a 36” gas cooktop, designer range hood, stylish backsplash, oversized island, and an expansive walk-in pantry. The kitchen overlooks a light-filled gathering room, where oversized sliding pocket doors lead to a screened lanai and your own private backyard oasis. Step outside to a heated saltwater pool and hot tub, an outdoor kitchen with built-in grill, sink, and refrigerator, plus a pavered patio—all backed by mature trees and golden-hour sunset views. Upstairs, you’ll find three secondary bedrooms, including one with a private en-suite, a shared bath for the other two, and a versatile loft space—perfect for movie nights, gaming, or a home studio. The home also features a 3-car tandem garage and a dedicated study and half bath near the front entry - adding even more potential for an office, playroom, or guest space. Located within a gated community with a pool and cabana, residents enjoy added privacy and resort-style amenities. With quick access to SR 429 and 414, you're less than 30 minutes from Downtown Orlando, Maitland, and major attractions. Zoned for highly rated schools and just minutes from Wekiwa Springs, shopping, and dining, this home blends style, comfort, and location for your ideal Florida lifestyle.
Zillow last checked: 8 hours ago
Listing updated: September 07, 2025 at 12:49pm
Listing Provided by:
Garrett Turner 407-902-7295,
EXP REALTY LLC 407-305-4300
Bought with:
Matthew Clements, 3235400
KARLA ROBINSON REALTY, INC.
Source: Stellar MLS,MLS#: O6321063 Originating MLS: Orlando Regional
Originating MLS: Orlando Regional

Facts & features
Interior
Bedrooms & bathrooms
- Bedrooms: 4
- Bathrooms: 4
- Full bathrooms: 3
- 1/2 bathrooms: 1
Primary bedroom
- Features: Ceiling Fan(s), Walk-In Closet(s)
- Level: First
- Area: 272 Square Feet
- Dimensions: 16x17
Bedroom 2
- Features: Built-in Closet
- Level: Second
- Area: 132 Square Feet
- Dimensions: 12x11
Bedroom 3
- Features: Built-in Closet
- Level: Second
- Area: 132 Square Feet
- Dimensions: 11x12
Bedroom 4
- Features: En Suite Bathroom, Exhaust Fan, Tub With Shower, Built-in Closet
- Level: Second
- Area: 132 Square Feet
- Dimensions: 11x12
Primary bathroom
- Features: Dual Sinks, Exhaust Fan, Garden Bath, Granite Counters, Walk-In Closet(s)
- Level: First
- Area: 162 Square Feet
- Dimensions: 9x18
Bathroom 1
- Level: First
- Area: 32 Square Feet
- Dimensions: 4x8
Bathroom 2
- Features: Tub With Shower
- Level: Second
- Area: 40 Square Feet
- Dimensions: 5x8
Bathroom 3
- Features: Tub With Shower
- Level: Second
- Area: 45 Square Feet
- Dimensions: 5x9
Den
- Features: No Closet
- Level: First
- Area: 156 Square Feet
- Dimensions: 13x12
Dining room
- Level: First
- Area: 108 Square Feet
- Dimensions: 12x9
Foyer
- Level: First
- Area: 70 Square Feet
- Dimensions: 10x7
Kitchen
- Features: Pantry, Exhaust Fan, Kitchen Island
- Level: First
- Area: 204 Square Feet
- Dimensions: 12x17
Laundry
- Level: First
- Area: 50 Square Feet
- Dimensions: 10x5
Living room
- Features: Coat Closet
- Level: First
- Area: 285 Square Feet
- Dimensions: 19x15
Loft
- Level: Second
- Area: 240 Square Feet
- Dimensions: 15x16
Heating
- Central, Zoned
Cooling
- Central Air, Zoned
Appliances
- Included: Oven, Dishwasher, Disposal, Electric Water Heater, Microwave, Range, Range Hood, Refrigerator
- Laundry: Inside, Laundry Room
Features
- Ceiling Fan(s), Eating Space In Kitchen, Kitchen/Family Room Combo, Open Floorplan, Primary Bedroom Main Floor, Solid Surface Counters, Solid Wood Cabinets, Split Bedroom, Thermostat, Tray Ceiling(s), Walk-In Closet(s)
- Flooring: Carpet, Porcelain Tile
- Doors: Outdoor Grill, Outdoor Kitchen, Sliding Doors
- Windows: Blinds, Double Pane Windows, Drapes, Rods, Window Treatments
- Has fireplace: No
Interior area
- Total structure area: 4,245
- Total interior livable area: 3,007 sqft
Property
Parking
- Total spaces: 3
- Parking features: Driveway, Garage Door Opener
- Attached garage spaces: 3
- Has uncovered spaces: Yes
- Details: Garage Dimensions: 29x20
Features
- Levels: Two
- Stories: 2
- Patio & porch: Covered, Deck, Front Porch, Patio, Rear Porch, Screened
- Exterior features: Irrigation System, Lighting, Outdoor Grill, Outdoor Kitchen, Rain Gutters, Sidewalk
- Has private pool: Yes
- Pool features: Gunite, Heated, In Ground, Salt Water, Screen Enclosure
- Has spa: Yes
- Spa features: Heated, In Ground
- Fencing: Vinyl
- Has view: Yes
- View description: Pool, Trees/Woods
Lot
- Size: 8,664 sqft
- Dimensions: 60 x 145
- Features: City Lot, Landscaped, Sidewalk
- Residential vegetation: Mature Landscaping, Trees/Landscaped, Wooded
Details
- Additional structures: Outdoor Kitchen
- Parcel number: 082128484000800
- Zoning: PD
- Special conditions: None
Construction
Type & style
- Home type: SingleFamily
- Architectural style: Traditional
- Property subtype: Single Family Residence
Materials
- Block, Stucco
- Foundation: Slab
- Roof: Shingle
Condition
- Completed
- New construction: No
- Year built: 2020
Details
- Builder model: Caladesi
- Builder name: Taylor Morrison
Utilities & green energy
- Sewer: Public Sewer
- Water: Public
- Utilities for property: BB/HS Internet Available, Cable Available, Electricity Available, Electricity Connected, Fire Hydrant, Natural Gas Available, Natural Gas Connected, Phone Available, Public, Sewer Connected, Street Lights, Underground Utilities, Water Connected
Green energy
- Water conservation: Irrigation-Reclaimed Water
Community & neighborhood
Security
- Security features: Gated Community, Security System, Smoke Detector(s), Fire/Smoke Detection Integration
Community
- Community features: Community Mailbox, Deed Restrictions, Gated Community - No Guard, Playground, Pool, Sidewalks
Location
- Region: Apopka
- Subdivision: LAKESIDE PH I AMD 2 A RE
HOA & financial
HOA
- Has HOA: Yes
- HOA fee: $132 monthly
- Amenities included: Gated, Playground, Pool
- Services included: Community Pool, Recreational Facilities
- Association name: Sentry Management/Paula Butler
- Association phone: 407-788-6700
Other fees
- Pet fee: $0 monthly
Other financial information
- Total actual rent: 0
Other
Other facts
- Listing terms: Cash,Conventional,VA Loan
- Ownership: Fee Simple
- Road surface type: Paved
Price history
| Date | Event | Price |
|---|---|---|
| 9/5/2025 | Sold | $675,000-3.4%$224/sqft |
Source: | ||
| 7/24/2025 | Pending sale | $699,000$232/sqft |
Source: | ||
| 6/27/2025 | Listed for sale | $699,000+52%$232/sqft |
Source: | ||
| 11/30/2020 | Sold | $459,800-0.6%$153/sqft |
Source: Public Record | ||
| 10/26/2020 | Pending sale | $462,627$154/sqft |
Source: TAYLOR MORRISON REALTY OF FL INC #O5858470 | ||
Public tax history
| Year | Property taxes | Tax assessment |
|---|---|---|
| 2024 | $5,410 +6.9% | $371,131 +3% |
| 2023 | $5,061 +16% | $360,321 +13.6% |
| 2022 | $4,362 +1.4% | $317,302 +3% |
Find assessor info on the county website
Neighborhood: 32703
Nearby schools
GreatSchools rating
- 6/10Apopka Elementary SchoolGrades: PK-5Distance: 1 mi
- 6/10Wolf Lake Middle SchoolGrades: 6-8Distance: 4 mi
- 3/10Apopka High SchoolGrades: 9-12Distance: 1.7 mi
Schools provided by the listing agent
- Elementary: Apopka Elem
- Middle: Wolf Lake Middle
- High: Apopka High
Source: Stellar MLS. This data may not be complete. We recommend contacting the local school district to confirm school assignments for this home.
Get a cash offer in 3 minutes
Find out how much your home could sell for in as little as 3 minutes with a no-obligation cash offer.
Estimated market value
$674,800
Get a cash offer in 3 minutes
Find out how much your home could sell for in as little as 3 minutes with a no-obligation cash offer.
Estimated market value
$674,800


