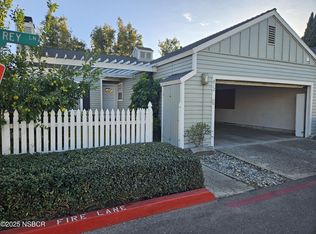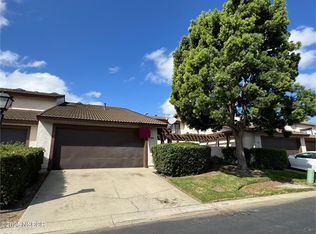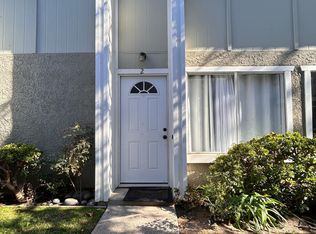Welcome to this stylish and move-in ready condo that checks all the boxes! Step inside to discover brand-new flooring throughout and a fresh, updated kitchen featuring sleek quartz countertops, a modern glass tile backsplash, a brand-new microwave, and a range so new it's still wrapped!The private backyard patio offers the perfect spot to relax or entertain, with direct access to the lush greenbelt just beyond. You'll also love the convenience of the newly installed, insulated roll-up garage door.Located in a well-maintained community with fantastic amenities--including a sparkling pool, soothing spa, and tennis court--this home offers the ideal blend of comfort, style, and recreation. Don't miss your chance to own this inviting gem!
Pending
Price cut: $46.1K (10/8)
$478,900
1224 Jackie Ln, Santa Maria, CA 93454
2beds
1,244sqft
Est.:
Planned Development
Built in 1981
2,178 Square Feet Lot
$479,100 Zestimate®
$385/sqft
$480/mo HOA
What's special
- 156 days |
- 129 |
- 4 |
Likely to sell faster than
Zillow last checked: 8 hours ago
Listing updated: November 10, 2025 at 03:43am
Listed by:
Anne M Byrne-Jackson DRE#: 00600451 805-904-9555,
eXp Realty of California, Inc.,
Sheila A Whistler DRE#: 01407317 714-803-0841,
eXp Realty of California, Inc.
Source: North Santa Barbara County MLS,MLS#: 25001358
Facts & features
Interior
Bedrooms & bathrooms
- Bedrooms: 2
- Bathrooms: 2
- Full bathrooms: 1
- 3/4 bathrooms: 1
Primary bedroom
- Level: Lower
Dining room
- Features: Dining Area, Breakfast Area
Heating
- Forced Air
Cooling
- None
Appliances
- Included: Oven/Range-Gas, Refrigerator, Microwave, Disposal, Dishwasher
- Laundry: Inside, Electric Dryer Hookup, Gas Dryer Hookup
Features
- Cathedral Ceiling(s)
- Flooring: Carpet, Laminate, Tile
- Number of fireplaces: 1
- Fireplace features: Living Room
Interior area
- Total structure area: 1,244
- Total interior livable area: 1,244 sqft
Property
Parking
- Total spaces: 2
- Parking features: Drive Space, Attached
- Attached garage spaces: 2
- Has uncovered spaces: Yes
Features
- Stories: 1
- Entry location: No Stairs to Entry
- Exterior features: Tennis Court(s)
- Has private pool: Yes
- Pool features: Optional Service, Outdoor Pool
- Has spa: Yes
- Spa features: Hot Tub/Spa
- Has view: Yes
- View description: Park/Greenbelt
Lot
- Size: 2,178 Square Feet
- Features: Level, Street Lights
Details
- Parcel number: 128059035
- Zoning description: Residential,Condo
- Special conditions: Own/Licensee
Construction
Type & style
- Home type: SingleFamily
- Property subtype: Planned Development
Materials
- Stucco
- Foundation: Slab
- Roof: Tile
Condition
- Year built: 1981
Utilities & green energy
- Sewer: Public Sewer
- Water: Public
Green energy
- Green verification: Unknown
- Energy efficient items: Unknown
- Energy generation: Unknown
Community & HOA
Community
- Features: Optional Services: Pool, Tennis, Spa, Greenbelt
HOA
- Has HOA: Yes
- Services included: Prop Management, Com Area Mn, Maintenance Structure
- HOA fee: $480 monthly
Location
- Region: Santa Maria
Financial & listing details
- Price per square foot: $385/sqft
- Tax assessed value: $469,200
- Annual tax amount: $5,318
- Date on market: 7/8/2025
- Cumulative days on market: 155 days
- Listing terms: New Loan,Cash
- Road surface type: Paved
Estimated market value
$479,100
$455,000 - $503,000
$2,489/mo
Price history
Price history
| Date | Event | Price |
|---|---|---|
| 11/10/2025 | Pending sale | $478,900$385/sqft |
Source: | ||
| 10/8/2025 | Price change | $478,900-8.8%$385/sqft |
Source: | ||
| 7/8/2025 | Listed for sale | $525,000+41.1%$422/sqft |
Source: | ||
| 12/29/2024 | Listing removed | $2,400$2/sqft |
Source: Zillow Rentals Report a problem | ||
| 12/20/2024 | Listed for rent | $2,400$2/sqft |
Source: Zillow Rentals Report a problem | ||
Public tax history
Public tax history
| Year | Property taxes | Tax assessment |
|---|---|---|
| 2025 | $5,318 +4.8% | $469,200 +2% |
| 2024 | $5,075 +34.7% | $460,000 +32.6% |
| 2023 | $3,767 +1.7% | $347,000 +2.1% |
Find assessor info on the county website
BuyAbility℠ payment
Est. payment
$3,374/mo
Principal & interest
$2299
HOA Fees
$480
Other costs
$595
Climate risks
Neighborhood: 93454
Nearby schools
GreatSchools rating
- 4/10Miller (Isaac) Elementary SchoolGrades: K-6Distance: 1 mi
- 3/10Fesler (Isaac) Junior High SchoolGrades: 7-8Distance: 0.5 mi
- 6/10Pioneer Valley High SchoolGrades: 9-12Distance: 1 mi
- Loading



