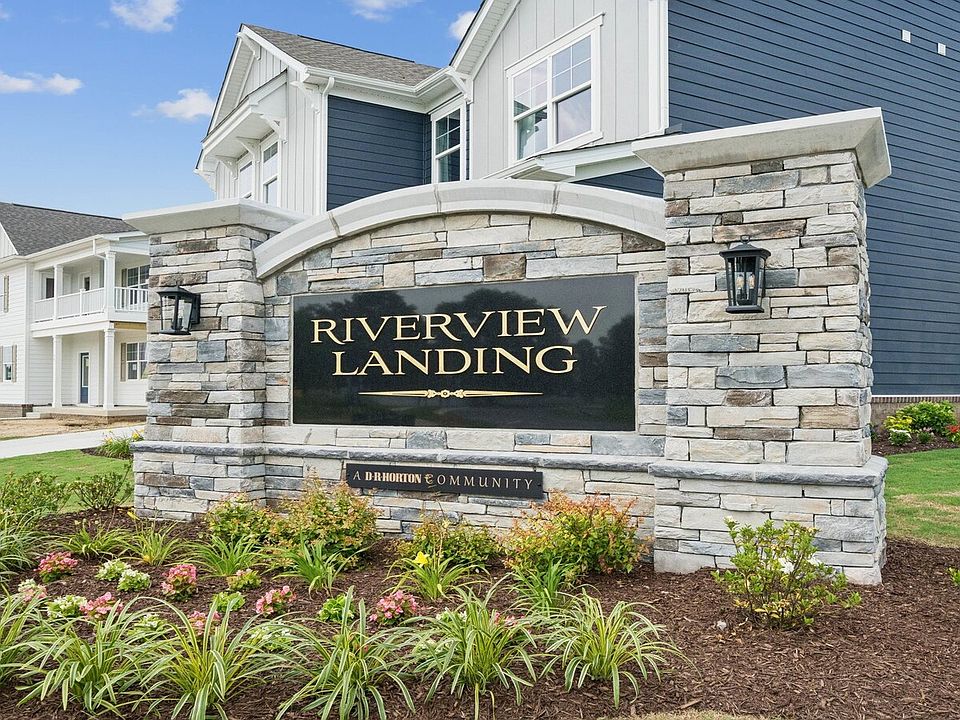The Summit floorplan offers a generous 3,165 sqft of living space across two floors, providing ample room for families of all sizes. The main level features a 1ST FLOOR BEDROOM and full bathroom, an office or formal dining room, and a beautiful kitchen that opens to the great room, filled with natural light. The gourmet kitchen is a standout with a large kitchen island, quartz countertops, soft-close cabinets, and premium stainless steel appliances, including double ovens, gas cooktop, Whirlpool appliances, and a walk-in pantry. Upstairs, the owner’s suite offers a huge walk-in closet, double vanities, a relaxing bathtub, and a separate shower, providing the perfect retreat. Additionally, the second floor features 3 spacious bedrooms, 2 full baths, a laundry room, and the loft area, offering even more flexible living space. Home under construction, estimated completion late June 2025. Photos are from the builder's library, actual finishes and features may vary.
New construction
$735,990
1224 Kidbrooke St, Chesapeake, VA 23322
5beds
3,165sqft
Single Family Residence
Built in 2025
-- sqft lot
$736,100 Zestimate®
$233/sqft
$92/mo HOA
What's special
Loft areaFlexible living spaceLarge kitchen islandBeautiful kitchenWalk-in pantryLaundry roomSoft-close cabinets
Call: (757) 392-0525
- 132 days |
- 46 |
- 12 |
Zillow last checked: 7 hours ago
Listing updated: September 30, 2025 at 09:23am
Listed by:
Victoria Clark,
D R Horton Realty of Virginia
Source: REIN Inc.,MLS#: 10585681
Travel times
Schedule tour
Select your preferred tour type — either in-person or real-time video tour — then discuss available options with the builder representative you're connected with.
Facts & features
Interior
Bedrooms & bathrooms
- Bedrooms: 5
- Bathrooms: 4
- Full bathrooms: 4
Heating
- Heat Pump
Cooling
- Central Air
Appliances
- Included: Dishwasher, Disposal, Microwave, Gas Range, Refrigerator, Gas Water Heater
- Laundry: Dryer Hookup, Washer Hookup
Features
- Ceiling Fan(s)
- Flooring: Carpet, Laminate/LVP
- Has basement: No
- Number of fireplaces: 1
Interior area
- Total interior livable area: 3,165 sqft
Video & virtual tour
Property
Parking
- Total spaces: 2
- Parking features: Garage Att 2 Car, Garage Door Opener
- Attached garage spaces: 2
Features
- Stories: 2
- Pool features: None
- Fencing: None
- Waterfront features: Not Waterfront
Details
- Parcel number: 0494004000260
Construction
Type & style
- Home type: SingleFamily
- Architectural style: Craftsman
- Property subtype: Single Family Residence
Materials
- Vinyl Siding
- Foundation: Slab
- Roof: Asphalt Shingle
Condition
- New construction: Yes
- Year built: 2025
Details
- Builder name: D.R. Horton
Utilities & green energy
- Sewer: City/County
- Water: City/County
- Utilities for property: Cable Hookup
Community & HOA
Community
- Subdivision: Riverview Landing
HOA
- Has HOA: Yes
- HOA fee: $92 monthly
Location
- Region: Chesapeake
Financial & listing details
- Price per square foot: $233/sqft
- Tax assessed value: $185,000
- Annual tax amount: $5,000
- Date on market: 5/29/2025
About the community
Welcome to Riverview Landing, DR Horton's new home community in Chesapeake, VA! Riverview Landing will offer "ready to move in" new homes with open concept design, optional basements, premium quartz countertops and stainless-steel appliances, all within a friendly and convenient community, amentized with walking trails and a fire-pit!
Chesapeake is a thriving, yet tranquil, city near the coast of Virginia that offers many different recreational spots along the water that host a variety of local festivals and events throughout the year! This prime location allows for you to enjoy all that Virginia has to offer, from the nearby beaches, to the stunning Blue Ridge Mountains only a few hours away!
The photos you see here are for illustration purposes only, interior and exterior features, options, colors and selections will vary from the homes as built.
The photos you see here are for illustration purposes only, interior and exterior features, options, colors and selections will vary from the homes as built.
Source: DR Horton

