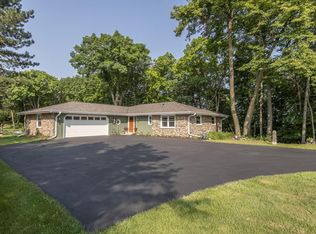Closed
$846,900
1224 Maggie WAY, Hubertus, WI 53033
3beds
2,400sqft
Single Family Residence
Built in 1994
3.17 Acres Lot
$828,800 Zestimate®
$353/sqft
$3,504 Estimated rent
Home value
$828,800
$787,000 - $870,000
$3,504/mo
Zestimate® history
Loading...
Owner options
Explore your selling options
What's special
Remarkable home and setting on over 3 gorgeous wooded acres in the Village of Richfield! This amazing property has been beautifully updated, offers remarkable landscaping, and includes huge outbuilding with HVAC. Renovated kitchen features granite countertops, LG appliances, and vaulted dining-sun room with walls of windows and skylights. Fireplace in vaulted great room. Main floor master suite includes master bath with separate tub, shower, and double granite vanity. Open staircase leads 2 BRs, full bath, and office. Lower level is partially finished and ready for your finish work to add even more living space. Outside you can relax on the deck and gazebo area with high-end composite decking. Many recent years updates including the roof and gutters in 2022, siding 2017, and much more!
Zillow last checked: 8 hours ago
Listing updated: October 13, 2025 at 04:47am
Listed by:
Paul Liebe info@lakecountryflatfee.com,
Lake Country Flat Fee
Bought with:
Matthew J Spheeris
Source: WIREX MLS,MLS#: 1930935 Originating MLS: Metro MLS
Originating MLS: Metro MLS
Facts & features
Interior
Bedrooms & bathrooms
- Bedrooms: 3
- Bathrooms: 3
- Full bathrooms: 2
- 1/2 bathrooms: 1
- Main level bedrooms: 1
Primary bedroom
- Level: Main
- Area: 195
- Dimensions: 15 x 13
Bedroom 2
- Level: Upper
- Area: 234
- Dimensions: 18 x 13
Bedroom 3
- Level: Upper
- Area: 156
- Dimensions: 13 x 12
Bathroom
- Features: Tub Only, Whirlpool, Master Bedroom Bath: Tub/No Shower, Master Bedroom Bath: Walk-In Shower, Master Bedroom Bath, Shower Over Tub, Shower Stall
Kitchen
- Level: Main
- Area: 300
- Dimensions: 25 x 12
Living room
- Level: Main
- Area: 272
- Dimensions: 17 x 16
Office
- Level: Main
- Area: 132
- Dimensions: 12 x 11
Heating
- Natural Gas, Forced Air
Cooling
- Central Air
Appliances
- Included: Dishwasher, Microwave, Oven, Range, Refrigerator
Features
- Cathedral/vaulted ceiling, Walk-In Closet(s)
- Flooring: Wood
- Windows: Skylight(s)
- Basement: Full,Partially Finished
Interior area
- Total structure area: 2,400
- Total interior livable area: 2,400 sqft
Property
Parking
- Total spaces: 6
- Parking features: Garage Door Opener, Attached, 4 Car, 1 Space
- Attached garage spaces: 6
Features
- Levels: Two
- Stories: 2
- Patio & porch: Deck
- Has spa: Yes
- Spa features: Bath
Lot
- Size: 3.17 Acres
- Features: Wooded
Details
- Additional structures: Cabana/Gazebo
- Parcel number: V10 0786001
- Zoning: Residential
- Special conditions: Arms Length
Construction
Type & style
- Home type: SingleFamily
- Architectural style: Contemporary
- Property subtype: Single Family Residence
Materials
- Fiber Cement
Condition
- 21+ Years
- New construction: No
- Year built: 1994
Utilities & green energy
- Sewer: Septic Tank
- Water: Well
Community & neighborhood
Location
- Region: Hubertus
- Subdivision: Maggie Valley
- Municipality: Richfield
Price history
| Date | Event | Price |
|---|---|---|
| 10/10/2025 | Sold | $846,900-0.4%$353/sqft |
Source: | ||
| 8/23/2025 | Contingent | $849,900$354/sqft |
Source: | ||
| 8/16/2025 | Listed for sale | $849,900$354/sqft |
Source: | ||
Public tax history
| Year | Property taxes | Tax assessment |
|---|---|---|
| 2024 | $5,030 +5.3% | $476,800 |
| 2023 | $4,776 | $476,800 |
| 2022 | -- | $476,800 |
Find assessor info on the county website
Neighborhood: 53033
Nearby schools
GreatSchools rating
- 10/10Friess Lake ElementaryGrades: PK-4Distance: 1.6 mi
- 10/10Richfield MiddleGrades: 5-8Distance: 4.4 mi
- 5/10Hartford High SchoolGrades: 9-12Distance: 7.6 mi
Schools provided by the listing agent
- Elementary: Friess Lake
- High: Hartford
Source: WIREX MLS. This data may not be complete. We recommend contacting the local school district to confirm school assignments for this home.

Get pre-qualified for a loan
At Zillow Home Loans, we can pre-qualify you in as little as 5 minutes with no impact to your credit score.An equal housing lender. NMLS #10287.
Sell for more on Zillow
Get a free Zillow Showcase℠ listing and you could sell for .
$828,800
2% more+ $16,576
With Zillow Showcase(estimated)
$845,376