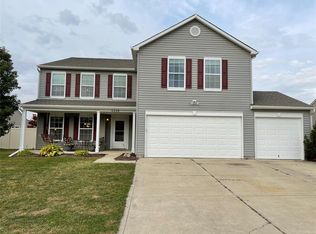Sold
$305,000
1224 Maple Trace Way, Sheridan, IN 46069
3beds
3,248sqft
Residential, Single Family Residence
Built in 2005
8,712 Square Feet Lot
$305,100 Zestimate®
$94/sqft
$2,385 Estimated rent
Home value
$305,100
$290,000 - $320,000
$2,385/mo
Zestimate® history
Loading...
Owner options
Explore your selling options
What's special
WOW! You will not find a lower priced per Sq Ft home in this neighborhood with a 1 year Home Warranty Included! Spacious, Stylish & Move-In Ready! Opportunity is knocking with this beautifully updated home offering space, style, and flexibility for today's modern living. Featuring 3 bedrooms, 2.5 baths, and over 3,200 square feet of well-designed living space. This home shines with new luxury vinyl plank flooring on the main level, plush new carpet upstairs, and fresh paint throughout including ceilings, doors, and trim. The open-concept layout connects the updated kitchen complete with stainless steel appliances and separate breakfast room to the inviting great room and cozy hearth room anchored by a stunning brick fireplace and separated by a wall of custom built-in cabinets . A dedicated main-level office and oversized laundry room with added pantry space bring function to the floorplan. Upstairs offers an expansive loft with walk-in storage closet offering endless possibilities as a media room, playroom, gym, or creative studio. The serene primary suite boasts a sitting area, spa-like bath with double vanities, separate shower, and a generous walk-in closet. Two large secondary bedrooms share a well-appointed hall bath. Finished two-car garage with insulated doors and a private backyard ideal for relaxing and enjoying the sunset views. All appliances included. Don't miss this incredible value and space! Immediate occupancy.
Zillow last checked: 8 hours ago
Listing updated: November 26, 2025 at 02:04pm
Listing Provided by:
Beckie Schroeder 317-345-1122,
F.C. Tucker Company
Bought with:
Valarie Welty
Keller Williams Indy Metro NE
Staci Woods
Keller Williams Indy Metro NE
Source: MIBOR as distributed by MLS GRID,MLS#: 22052316
Facts & features
Interior
Bedrooms & bathrooms
- Bedrooms: 3
- Bathrooms: 3
- Full bathrooms: 2
- 1/2 bathrooms: 1
- Main level bathrooms: 1
Primary bedroom
- Level: Upper
- Area: 336 Square Feet
- Dimensions: 21x16
Bedroom 2
- Level: Upper
- Area: 165 Square Feet
- Dimensions: 15x11
Bedroom 3
- Level: Upper
- Area: 168 Square Feet
- Dimensions: 14x12
Dining room
- Features: Luxury Vinyl Plank
- Level: Main
- Area: 120 Square Feet
- Dimensions: 12x10
Great room
- Level: Main
- Area: 306 Square Feet
- Dimensions: 18x17
Hearth room
- Features: Luxury Vinyl Plank
- Level: Main
- Area: 120 Square Feet
- Dimensions: 12x10
Kitchen
- Level: Main
- Area: 286 Square Feet
- Dimensions: 22x13
Loft
- Level: Upper
- Area: 378 Square Feet
- Dimensions: 27x14
Office
- Level: Main
- Area: 99 Square Feet
- Dimensions: 11x9
Heating
- Forced Air, Natural Gas
Cooling
- Central Air
Appliances
- Included: Dishwasher, Dryer, Disposal, Gas Water Heater, Microwave, Electric Oven, Refrigerator, Washer
- Laundry: Laundry Room
Features
- Attic Access, High Ceilings, Walk-In Closet(s), Double Vanity, Eat-in Kitchen, Entrance Foyer, Wired for Data, Kitchen Island
- Has basement: No
- Attic: Access Only
- Number of fireplaces: 1
- Fireplace features: Gas Log, Living Room
Interior area
- Total structure area: 3,248
- Total interior livable area: 3,248 sqft
Property
Parking
- Total spaces: 2
- Parking features: Attached, Concrete
- Attached garage spaces: 2
Features
- Levels: Two
- Stories: 2
- Patio & porch: Patio, Porch
Lot
- Size: 8,712 sqft
- Features: Sidewalks, Trees-Small (Under 20 Ft)
Details
- Parcel number: 290506203016000002
- Special conditions: Defects/None Noted,Sales Disclosure Supplements
- Horse amenities: None
Construction
Type & style
- Home type: SingleFamily
- Architectural style: Traditional
- Property subtype: Residential, Single Family Residence
Materials
- Vinyl With Brick
- Foundation: Slab
Condition
- New construction: No
- Year built: 2005
Utilities & green energy
- Water: Public
Community & neighborhood
Location
- Region: Sheridan
- Subdivision: Maple Run
HOA & financial
HOA
- Has HOA: Yes
- HOA fee: $175 semi-annually
- Association phone: 317-262-4989
Price history
| Date | Event | Price |
|---|---|---|
| 11/21/2025 | Sold | $305,000-3.2%$94/sqft |
Source: | ||
| 9/15/2025 | Pending sale | $315,000$97/sqft |
Source: | ||
| 8/28/2025 | Price change | $315,000-3.1%$97/sqft |
Source: | ||
| 8/7/2025 | Price change | $325,000-4.4%$100/sqft |
Source: | ||
| 8/1/2025 | Listed for sale | $340,000+214.8%$105/sqft |
Source: | ||
Public tax history
| Year | Property taxes | Tax assessment |
|---|---|---|
| 2024 | $2,797 +16.4% | $272,800 +9.3% |
| 2023 | $2,403 +7.7% | $249,500 +17.1% |
| 2022 | $2,232 +8.8% | $213,000 +7.1% |
Find assessor info on the county website
Neighborhood: 46069
Nearby schools
GreatSchools rating
- 6/10Sheridan Elementary SchoolGrades: PK-5Distance: 1.5 mi
- 8/10Sheridan Middle SchoolGrades: 6-8Distance: 1.4 mi
- 8/10Sheridan High SchoolGrades: 9-12Distance: 1.2 mi
Schools provided by the listing agent
- Elementary: Sheridan Elementary School
- Middle: Sheridan Middle School
- High: Sheridan High School
Source: MIBOR as distributed by MLS GRID. This data may not be complete. We recommend contacting the local school district to confirm school assignments for this home.
Get a cash offer in 3 minutes
Find out how much your home could sell for in as little as 3 minutes with a no-obligation cash offer.
Estimated market value
$305,100
Get a cash offer in 3 minutes
Find out how much your home could sell for in as little as 3 minutes with a no-obligation cash offer.
Estimated market value
$305,100
