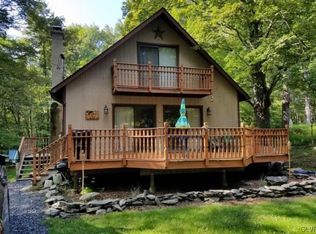Estate sale! Contemporary home being sold ''as-is'' complete with furnishings. This 4 bedroom,3 full bath home is your perfect primary or vacation home. Special features include a brick fireplace, cathedral ceiling, spacious primary ensuite, cozy family room, and additional in-law or family suite in the lower level. You will enjoy the privacy that this home offers. A little TLC will bring this wonderful home back to its full potential. Located in a desirable amenity filled community.
This property is off market, which means it's not currently listed for sale or rent on Zillow. This may be different from what's available on other websites or public sources.


