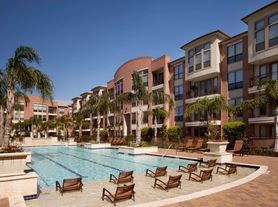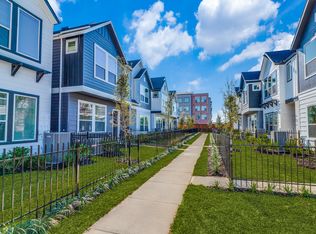Welcome to 1224 Mosaico Lane, a stunning 3-bedroom, 3.5-bath home in the highly sought-after gated community of Ravenna. This elegant three-story residence offers spacious living with a rare three-car garage, private elevator access to all floors, & high-end finishes throughout. Enjoy an open-concept second floor featuring a chef's kitchen with Miele appliances, a bright breakfast area, & a den with a cozy fireplace and abundant natural light. Each bedroom is ensuite, including a luxurious primary suite with a large seating area, spa-like bath, & generous closet space. Zoned to Spring Branch Middle School & Memorial High School, this gem won't last long! Ravenna offers resort-style amenities, including a sparkling community pool, beautifully landscaped grounds, & a secure, walkable environment just minutes from dining, shopping, and major freeways. Call today to schedule your showing!
Copyright notice - Data provided by HAR.com 2022 - All information provided should be independently verified.
House for rent
$7,500/mo
1224 Mosaico Ln, Houston, TX 77055
3beds
3,155sqft
Price may not include required fees and charges.
Singlefamily
Available now
-- Pets
Electric, zoned
Electric dryer hookup laundry
3 Attached garage spaces parking
Natural gas, zoned, fireplace
What's special
Gated communityCozy fireplacePrivate elevator accessBeautifully landscaped groundsHigh-end finishesAbundant natural lightMiele appliances
- 3 days |
- -- |
- -- |
Travel times
Looking to buy when your lease ends?
Consider a first-time homebuyer savings account designed to grow your down payment with up to a 6% match & 3.83% APY.
Facts & features
Interior
Bedrooms & bathrooms
- Bedrooms: 3
- Bathrooms: 4
- Full bathrooms: 3
- 1/2 bathrooms: 1
Rooms
- Room types: Breakfast Nook, Office
Heating
- Natural Gas, Zoned, Fireplace
Cooling
- Electric, Zoned
Appliances
- Included: Dishwasher, Disposal, Dryer, Microwave, Oven, Refrigerator, Stove, Washer
- Laundry: Electric Dryer Hookup, In Unit, Washer Hookup
Features
- 1 Bedroom Down - Not Primary BR, 2 Bedrooms Up, Crown Molding, Elevator, En-Suite Bath, High Ceilings, Primary Bed - 3rd Floor, Private Elevator
- Flooring: Tile, Wood
- Has fireplace: Yes
Interior area
- Total interior livable area: 3,155 sqft
Property
Parking
- Total spaces: 3
- Parking features: Attached, Covered
- Has attached garage: Yes
- Details: Contact manager
Features
- Stories: 3
- Exterior features: 0 Up To 1/4 Acre, 1 Bedroom Down - Not Primary BR, 1 Living Area, 2 Bedrooms Up, Additional Parking, Architecture Style: Mediterranean, Attached, Balcony/Terrace, Crown Molding, Electric Dryer Hookup, Electric Gate, Elevator, En-Suite Bath, Flooring: Wood, Garage Door Opener, Gas Log, Heating system: Zoned, Heating: Gas, High Ceilings, Kitchen/Dining Combo, Lawn, Lawn Care, Living Area - 2nd Floor, Living/Dining Combo, Lot Features: Subdivided, 0 Up To 1/4 Acre, Patio/Deck, Pet Park, Pool, Primary Bed - 3rd Floor, Private Elevator, Sprinkler System, Subdivided, Trash Pick Up, Utility Room, View Type: South, Washer Hookup
Details
- Parcel number: 1337700010059
Construction
Type & style
- Home type: SingleFamily
- Property subtype: SingleFamily
Condition
- Year built: 2015
Community & HOA
Location
- Region: Houston
Financial & listing details
- Lease term: Long Term,12 Months
Price history
| Date | Event | Price |
|---|---|---|
| 10/3/2025 | Listed for rent | $7,500$2/sqft |
Source: | ||
| 8/1/2025 | Pending sale | $899,900$285/sqft |
Source: | ||
| 6/20/2025 | Listed for sale | $899,900+13.9%$285/sqft |
Source: | ||
| 9/3/2021 | Sold | -- |
Source: Agent Provided | ||
| 10/25/2016 | Listing removed | $790,000$250/sqft |
Source: Lovett Realty, Inc #93281290 | ||

