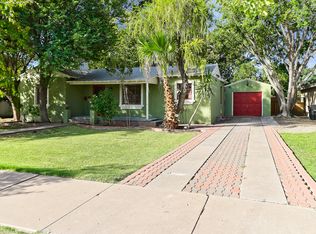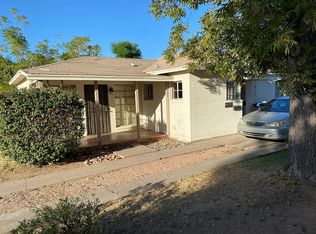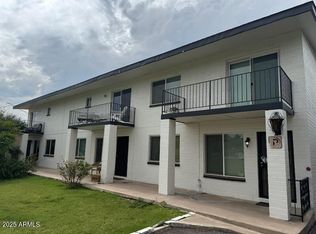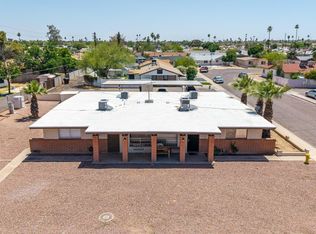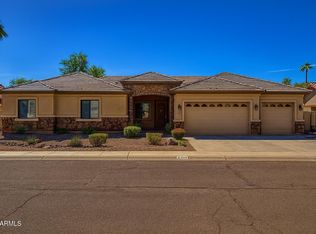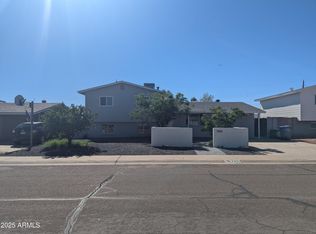Three separate detached units on the lot, LOCATION, LOCATION, LOCATION! Unique opportunity in desirable area of Tempe, walking distance ASU campus and downtown Tempe attractions. The main house is about 1800 square feet with 3 bedrooms 2 baths, second home (1224 1/2 Maple) is a 2 bedroom 2 bath, third (1224 3/4 Maple) is a 1 bedroom 1 bath with great room which could be turned into second bedroom. All units have been updated with flooring, baths and kitchen remodels. Alley access for the back units plus a drive through tandem garage and covered parking space.
For sale
$1,148,000
1224 S Maple Ave, Tempe, AZ 85281
6beds
5baths
3,600sqft
Est.:
Multi Family
Built in 1950
-- sqft lot
$-- Zestimate®
$319/sqft
$-- HOA
What's special
Main houseSecond homeBaths and kitchen remodelsGreat roomUpdated with flooring
- 50 days |
- 530 |
- 21 |
Zillow last checked: 8 hours ago
Listing updated: October 22, 2025 at 01:13pm
Listed by:
Jason Vaught 480-706-1936,
Realty Executives Arizona Territory,
Adam C Vaught 480-706-1936,
Realty Executives Arizona Territory
Source: ARMLS,MLS#: 6937086

Tour with a local agent
Facts & features
Interior
Bedrooms & bathrooms
- Bedrooms: 6
- Bathrooms: 5
Heating
- Natural Gas
Cooling
- Central Air, Ceiling Fan(s), 2 or More Units
Appliances
- Included: Disposal, Dishwasher, Refrigerator
- Laundry: W/D Hookup
Features
- Flooring: Other, Carpet
Interior area
- Total structure area: 3,600
- Total interior livable area: 3,600 sqft
Property
Parking
- Total spaces: 7
- Parking features: Paved, Garage Door Opener, >1 Space Per Unit, Carport
- Has garage: Yes
- Has carport: Yes
- Covered spaces: 3
- Uncovered spaces: 4
Lot
- Size: 9,852.75 Square Feet
- Dimensions: 151 x 65.25
Details
- Parcel number: 13245085
- Zoning: 0131
Construction
Type & style
- Home type: MultiFamily
- Property subtype: Multi Family
Materials
- Painted, Stucco, Block
- Roof: Composition
Condition
- Year built: 1950
Utilities & green energy
- Electric: SRP
- Sewer: Public Sewer
- Water: City Franchise
Community & HOA
Community
- Features: No Pool
- Subdivision: PARK TRACT
Location
- Region: Tempe
Financial & listing details
- Price per square foot: $319/sqft
- Tax assessed value: $814,500
- Annual tax amount: $6,060
- Date on market: 10/22/2025
- Listing terms: No Carry,Conventional,1031 Exchange
- Ownership: Fee Simple
- Electric utility on property: Yes
Estimated market value
Not available
Estimated sales range
Not available
Not available
Price history
Price history
| Date | Event | Price |
|---|---|---|
| 10/22/2025 | Listed for sale | $1,148,000-3.4%$319/sqft |
Source: | ||
| 8/27/2025 | Listing removed | $1,189,000$330/sqft |
Source: | ||
| 5/6/2025 | Price change | $1,189,000-4.8%$330/sqft |
Source: | ||
| 4/11/2025 | Listed for sale | $1,249,000$347/sqft |
Source: | ||
| 4/7/2025 | Listing removed | $1,249,000$347/sqft |
Source: | ||
Public tax history
Public tax history
| Year | Property taxes | Tax assessment |
|---|---|---|
| 2024 | $6,034 +1.2% | $81,450 +66% |
| 2023 | $5,962 +3.8% | $49,069 -10.2% |
| 2022 | $5,743 +2.4% | $54,650 +5.5% |
Find assessor info on the county website
BuyAbility℠ payment
Est. payment
$6,490/mo
Principal & interest
$5696
Home insurance
$402
Property taxes
$392
Climate risks
Neighborhood: Maple-Ash
Nearby schools
GreatSchools rating
- 4/10Holdeman Elementary SchoolGrades: PK-5Distance: 1.1 mi
- 3/10Geneva Epps Mosley Middle SchoolGrades: 6-8Distance: 0.8 mi
- 6/10Tempe High SchoolGrades: 9-12Distance: 0.4 mi
Schools provided by the listing agent
- High: Tempe High School
- District: Tempe School District
Source: ARMLS. This data may not be complete. We recommend contacting the local school district to confirm school assignments for this home.
- Loading
- Loading
