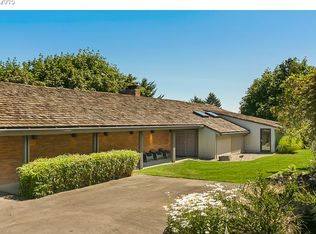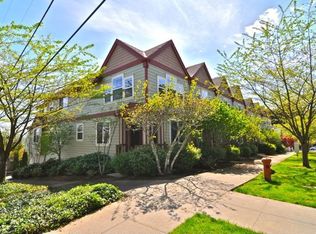Hessler Hills Mid-Century Modern with staggering mountain views. Large .68 acre lot w/ custom landscape + hardscape w/ builtin spa. Perfect combination of clean design and warm natural finishes of fir, cork, and concrete with large wood burning fireplaces on each level. Chef's kitchen with Wolf appliances. Master Suite on main with big views. Large, bright family room on lower level w/ home theater + library opens to patio and garden. [Home Energy Score = 4. HES Report at https://rpt.greenbuildingregistry.com/hes/OR10070281]
This property is off market, which means it's not currently listed for sale or rent on Zillow. This may be different from what's available on other websites or public sources.

