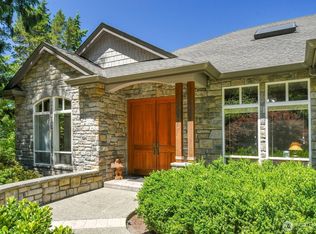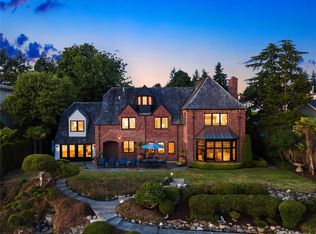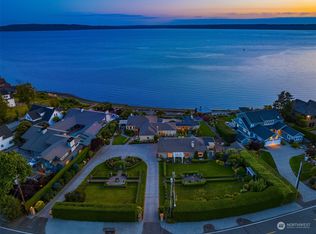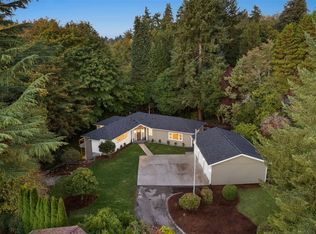Sold
Listed by:
Veronique Hval,
Windermere Real Estate Co.,
Angie Hall,
Windermere RE West Campus Inc
Bought with: Windermere Real Estate Co.
$1,595,000
1224 Normandy Terrace SW, Normandy Park, WA 98166
4beds
3,720sqft
Single Family Residence
Built in 1954
0.64 Acres Lot
$1,586,100 Zestimate®
$429/sqft
$5,173 Estimated rent
Home value
$1,586,100
$1.46M - $1.71M
$5,173/mo
Zestimate® history
Loading...
Owner options
Explore your selling options
What's special
Along one of the most cherished streets in Normandy Park & with a direct path leading to the Cove & beach, this stunningly remodeled home enjoys a fresh, move-in ready living. Natural interior tones and textures will make you want to linger. Spacious rooms and easy floor plan allowing for a main level, stairless lifestyle overlooking the lush grounds with Puget Sound salty air floating about. Open the dining room sliding door to the sizable & inviting entertainment deck. Keep an eye on little ones playing in the backyard from your kitchen window. Cozy up by the fireplace on winter days while watching storms go by. A home filled with light, style and modern comforts with private community waterfront adjacent to one’s backyard. Welcome Home!
Zillow last checked: 8 hours ago
Listing updated: July 24, 2025 at 08:24am
Listed by:
Veronique Hval,
Windermere Real Estate Co.,
Angie Hall,
Windermere RE West Campus Inc
Bought with:
Mara Porter, 24003244
Windermere Real Estate Co.
Source: NWMLS,MLS#: 2411902
Facts & features
Interior
Bedrooms & bathrooms
- Bedrooms: 4
- Bathrooms: 3
- Full bathrooms: 1
- 3/4 bathrooms: 2
- Main level bathrooms: 2
- Main level bedrooms: 3
Primary bedroom
- Level: Main
Bedroom
- Level: Lower
Bedroom
- Level: Main
Bedroom
- Level: Main
Bathroom full
- Level: Main
Bathroom three quarter
- Level: Main
Bathroom three quarter
- Level: Lower
Den office
- Level: Lower
Dining room
- Level: Main
Entry hall
- Level: Main
Family room
- Level: Lower
Kitchen with eating space
- Level: Main
Living room
- Level: Main
Utility room
- Level: Main
Heating
- Fireplace, Forced Air, Natural Gas
Cooling
- None
Appliances
- Included: Dishwasher(s), Dryer(s), Refrigerator(s), Stove(s)/Range(s), Washer(s), Water Heater: Gas, Water Heater Location: Lower level closet
Features
- Bath Off Primary, Dining Room
- Flooring: Ceramic Tile, Hardwood, Carpet
- Windows: Double Pane/Storm Window
- Basement: Daylight,Finished
- Number of fireplaces: 2
- Fireplace features: Lower Level: 1, Main Level: 1, Fireplace
Interior area
- Total structure area: 3,720
- Total interior livable area: 3,720 sqft
Property
Parking
- Total spaces: 2
- Parking features: Attached Carport, Driveway, Off Street
- Has carport: Yes
- Covered spaces: 2
Features
- Levels: One
- Stories: 1
- Entry location: Main
- Patio & porch: Bath Off Primary, Double Pane/Storm Window, Dining Room, Fireplace, Walk-In Closet(s), Water Heater
- Has view: Yes
- View description: Partial, Sound, Territorial
- Has water view: Yes
- Water view: Sound
Lot
- Size: 0.64 Acres
- Features: Paved, Cable TV, Fenced-Partially, High Speed Internet, Patio
- Topography: Level
- Residential vegetation: Garden Space
Details
- Parcel number: 6117502290
- Zoning description: Jurisdiction: City
Construction
Type & style
- Home type: SingleFamily
- Property subtype: Single Family Residence
Materials
- Wood Siding
- Foundation: Poured Concrete
- Roof: Composition
Condition
- Very Good
- Year built: 1954
- Major remodel year: 1954
Utilities & green energy
- Electric: Company: PSE
- Sewer: Sewer Connected, Company: SW Suburban
- Water: Public, Company: Highline Water District
Community & neighborhood
Community
- Community features: Boat Launch, Clubhouse, Playground, Trail(s)
Location
- Region: Seattle
- Subdivision: Normandy Park
Other
Other facts
- Cumulative days on market: 1 day
Price history
| Date | Event | Price |
|---|---|---|
| 7/23/2025 | Sold | $1,595,000+26.1%$429/sqft |
Source: | ||
| 3/26/2024 | Sold | $1,265,000+20.5%$340/sqft |
Source: | ||
| 3/17/2024 | Pending sale | $1,050,000$282/sqft |
Source: | ||
| 3/14/2024 | Listed for sale | $1,050,000$282/sqft |
Source: | ||
Public tax history
| Year | Property taxes | Tax assessment |
|---|---|---|
| 2024 | $17,576 +43.2% | $1,460,000 +50.7% |
| 2023 | $12,275 +13.5% | $969,000 +7.3% |
| 2022 | $10,817 -4.4% | $903,000 +4% |
Find assessor info on the county website
Neighborhood: 98166
Nearby schools
GreatSchools rating
- 6/10Marvista Elementary SchoolGrades: PK-5Distance: 1.3 mi
- 3/10Sylvester Middle SchoolGrades: 6-8Distance: 1.2 mi
- 5/10Mount Rainier High SchoolGrades: 9-12Distance: 3.6 mi
Schools provided by the listing agent
- Elementary: Marvista Elem
- Middle: Pacific Mid
- High: Mount Rainier High
Source: NWMLS. This data may not be complete. We recommend contacting the local school district to confirm school assignments for this home.

Get pre-qualified for a loan
At Zillow Home Loans, we can pre-qualify you in as little as 5 minutes with no impact to your credit score.An equal housing lender. NMLS #10287.
Sell for more on Zillow
Get a free Zillow Showcase℠ listing and you could sell for .
$1,586,100
2% more+ $31,722
With Zillow Showcase(estimated)
$1,617,822


