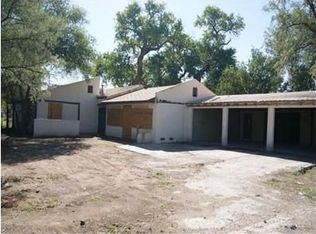Horse property has separate well and electric for barn. 250 bale storage; 14x16 stall and 3 12x12 stalls. Wash and tack room. ALL BARN EMPLEMENTS WILL REMAIN!!! Pueblo-style adobe home has enclosed front courtyard and inside there are 2 living areas with brick flooring, each with their own fireplace. Seller extremely motivated!
This property is off market, which means it's not currently listed for sale or rent on Zillow. This may be different from what's available on other websites or public sources.
