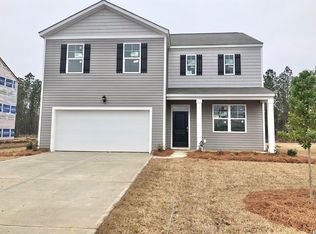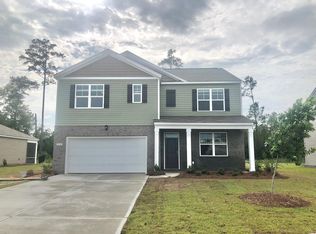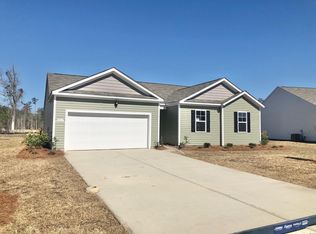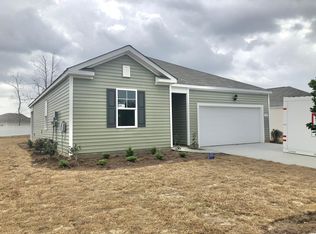Sold for $339,900 on 12/21/23
$339,900
1224 Winterburn Dr., Conway, SC 29526
5beds
2,721sqft
Single Family Residence
Built in 2021
0.28 Acres Lot
$349,200 Zestimate®
$125/sqft
$2,520 Estimated rent
Home value
$349,200
$332,000 - $370,000
$2,520/mo
Zestimate® history
Loading...
Owner options
Explore your selling options
What's special
This MOVE IN READY Elle floor plan features a first-floor primary bedroom suite with a spacious master bath, walk-in closet, and linen closet. Home comes with washer and dryer. The kitchen boasts a large island with breakfast bar, granite countertops, 36" painted cabinetry, stainless Whirlpool appliances, and beautiful laminate flooring throughout the main living areas. The main level also includes a flex space that could be used as a dedicated home office or a formal dining room. Sliding glass doors off the dining area lead to the rear screened in covered porch for added outdoor living space. Upstairs offers large secondary bedrooms plus an expansive secondary living area. This home also offers the ability to control the thermostat, front door light and lock, and video doorbell all from your smartphone or with voice commands to Alexa! Minutes from downtown Conway that offers you great restaurants, entertainment and shopping !! This home offers upgrades and brick venner front. Schedule your showing today!
Zillow last checked: 8 hours ago
Listing updated: March 14, 2024 at 07:36am
Listed by:
The Davis Team Cell:843-421-5483,
BHHS Myrtle Beach Real Estate
Bought with:
Adrian "Brice" B Hilliard, 120520
RE/MAX Southern Shores
Source: CCAR,MLS#: 2318014
Facts & features
Interior
Bedrooms & bathrooms
- Bedrooms: 5
- Bathrooms: 4
- Full bathrooms: 3
- 1/2 bathrooms: 1
Primary bedroom
- Features: Linen Closet, Main Level Master, Walk-In Closet(s)
Primary bedroom
- Dimensions: 13x15'9
Bedroom 1
- Dimensions: 13'4x11
Bedroom 2
- Dimensions: 13'4x11
Bedroom 3
- Dimensions: 13'4x11
Primary bathroom
- Features: Dual Sinks, Separate Shower, Vanity
Dining room
- Dimensions: 11'4x11'1
Kitchen
- Features: Breakfast Bar, Kitchen Island, Pantry, Stainless Steel Appliances, Solid Surface Counters
Kitchen
- Dimensions: 11'4x13'7
Living room
- Dimensions: 13'8x15'9
Other
- Features: Bedroom on Main Level, Entrance Foyer
Heating
- Central, Electric
Cooling
- Central Air
Appliances
- Included: Dishwasher, Disposal, Microwave, Range
- Laundry: Washer Hookup
Features
- Attic, Pull Down Attic Stairs, Permanent Attic Stairs, Breakfast Bar, Bedroom on Main Level, Entrance Foyer, Kitchen Island, Stainless Steel Appliances, Solid Surface Counters
- Flooring: Carpet, Laminate, Vinyl
- Attic: Pull Down Stairs,Permanent Stairs
Interior area
- Total structure area: 3,262
- Total interior livable area: 2,721 sqft
Property
Parking
- Total spaces: 4
- Parking features: Attached, Garage, Two Car Garage, Garage Door Opener
- Attached garage spaces: 2
Features
- Levels: Two
- Stories: 2
- Patio & porch: Front Porch
Lot
- Size: 0.28 Acres
- Features: Irregular Lot
Details
- Additional parcels included: ,
- Parcel number: 32315040058
- Zoning: RES
- Special conditions: None
Construction
Type & style
- Home type: SingleFamily
- Architectural style: Traditional
- Property subtype: Single Family Residence
Materials
- Vinyl Siding, Wood Frame
- Foundation: Slab
Condition
- Resale
- Year built: 2021
Utilities & green energy
- Water: Public
- Utilities for property: Cable Available, Electricity Available, Phone Available, Sewer Available, Water Available
Community & neighborhood
Security
- Security features: Smoke Detector(s)
Community
- Community features: Long Term Rental Allowed
Location
- Region: Conway
- Subdivision: Lochaven
HOA & financial
HOA
- Has HOA: Yes
- HOA fee: $42 monthly
- Amenities included: Owner Allowed Motorcycle
- Services included: Association Management, Common Areas, Trash
Other
Other facts
- Listing terms: Cash,Conventional,FHA,VA Loan
Price history
| Date | Event | Price |
|---|---|---|
| 12/21/2023 | Sold | $339,900$125/sqft |
Source: | ||
| 11/20/2023 | Contingent | $339,900$125/sqft |
Source: | ||
| 10/27/2023 | Price change | $339,900-4.3%$125/sqft |
Source: | ||
| 10/12/2023 | Price change | $355,000-2.7%$130/sqft |
Source: | ||
| 9/26/2023 | Price change | $365,000-2.7%$134/sqft |
Source: | ||
Public tax history
Tax history is unavailable.
Neighborhood: 29526
Nearby schools
GreatSchools rating
- 8/10Kingston Elementary SchoolGrades: PK-5Distance: 4.9 mi
- 6/10Conway Middle SchoolGrades: 6-8Distance: 3.2 mi
- 5/10Conway High SchoolGrades: 9-12Distance: 4.3 mi
Schools provided by the listing agent
- Elementary: Kingston Elementary School
- Middle: Conway Middle School
- High: Conway High School
Source: CCAR. This data may not be complete. We recommend contacting the local school district to confirm school assignments for this home.

Get pre-qualified for a loan
At Zillow Home Loans, we can pre-qualify you in as little as 5 minutes with no impact to your credit score.An equal housing lender. NMLS #10287.
Sell for more on Zillow
Get a free Zillow Showcase℠ listing and you could sell for .
$349,200
2% more+ $6,984
With Zillow Showcase(estimated)
$356,184


