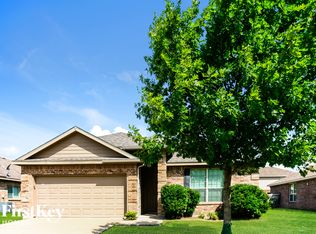A huge single story house.... 2.5 bathroom. Or put your phone number here. I will call you back. For more properties like this visit Affordable Housing.
House for rent
$3,000/mo
1224 Woodthorpe Dr, Mesquite, TX 75181
5beds
2,664sqft
Price may not include required fees and charges.
Single family residence
Available now
-- Pets
Ceiling fan
-- Laundry
-- Parking
Fireplace
What's special
- 5 days
- on Zillow |
- -- |
- -- |
Travel times
Looking to buy when your lease ends?
Consider a first-time homebuyer savings account designed to grow your down payment with up to a 6% match & 4.15% APY.
Facts & features
Interior
Bedrooms & bathrooms
- Bedrooms: 5
- Bathrooms: 2
- Full bathrooms: 2
Heating
- Fireplace
Cooling
- Ceiling Fan
Appliances
- Included: Disposal, Microwave, Refrigerator
Features
- Ceiling Fan(s)
- Has fireplace: Yes
Interior area
- Total interior livable area: 2,664 sqft
Property
Parking
- Details: Contact manager
Features
- Exterior features: Lawn
Details
- Parcel number: 380539500A0290000
Construction
Type & style
- Home type: SingleFamily
- Property subtype: Single Family Residence
Condition
- Year built: 1992
Community & HOA
Location
- Region: Mesquite
Financial & listing details
- Lease term: Contact For Details
Price history
| Date | Event | Price |
|---|---|---|
| 8/22/2025 | Listed for rent | $3,000+11.3%$1/sqft |
Source: Zillow Rentals | ||
| 8/21/2025 | Listing removed | $2,695$1/sqft |
Source: Zillow Rentals | ||
| 8/12/2025 | Listing removed | $319,900$120/sqft |
Source: NTREIS #20902451 | ||
| 8/12/2025 | Price change | $2,695+7.8%$1/sqft |
Source: Zillow Rentals | ||
| 8/8/2025 | Price change | $2,500-7.2%$1/sqft |
Source: Zillow Rentals | ||
![[object Object]](https://photos.zillowstatic.com/fp/89f818f3691c828d7542dd78e73c776f-p_i.jpg)
