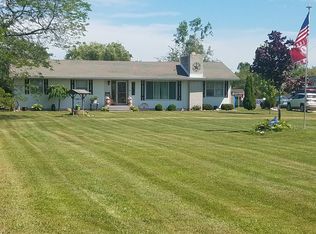Sold for $290,000
$290,000
12240 Griffin Rd, Riley, MI 48041
3beds
1,782sqft
Single Family Residence
Built in 1997
6.22 Acres Lot
$295,000 Zestimate®
$163/sqft
$1,959 Estimated rent
Home value
$295,000
$280,000 - $310,000
$1,959/mo
Zestimate® history
Loading...
Owner options
Explore your selling options
What's special
Now this is country living! Nestled on a peaceful, quiet road, this spacious manufactured ranch home sits on a beautifully cleared 6.22-acre lot—perfect for those seeking room to roam. A 30x40 barn awaits your hobbies, complete with electricity, water, a dedicated work area, and horse stables. Inside, you’ll find an open-concept layout with vaulted ceilings that create an airy, inviting feel. The large primary bedroom includes a full en-suite bath, offering comfort and privacy. Recent updates include a newer roof (2022), water filter system (2024), pressure tank (2023), and a brand-new side deck (2024). Whether you're looking for space, serenity, or a place to embrace the rural lifestyle, this property delivers it all. Motivated Seller!!!
Zillow last checked: 8 hours ago
Listing updated: October 13, 2025 at 10:48am
Listed by:
Michael P Blake 586-531-4964,
Epique Inc.,
Keegan Mahaffy 586-651-2392,
Epique Inc.
Bought with:
Brian Ghesquiere, 6501401803
Fortuna Realty LLC
Source: MiRealSource,MLS#: 50178667 Originating MLS: MiRealSource
Originating MLS: MiRealSource
Facts & features
Interior
Bedrooms & bathrooms
- Bedrooms: 3
- Bathrooms: 2
- Full bathrooms: 2
- Main level bathrooms: 2
- Main level bedrooms: 3
Bedroom 1
- Level: Main
- Area: 143
- Dimensions: 13 x 11
Bedroom 2
- Level: Main
- Area: 143
- Dimensions: 13 x 11
Bedroom 3
- Level: Main
- Area: 195
- Dimensions: 15 x 13
Bathroom 1
- Level: Main
- Area: 35
- Dimensions: 7 x 5
Bathroom 2
- Level: Main
- Area: 100
- Dimensions: 10 x 10
Dining room
- Level: Main
- Area: 143
- Dimensions: 13 x 11
Family room
- Level: Main
- Area: 221
- Dimensions: 17 x 13
Kitchen
- Level: Main
- Area: 169
- Dimensions: 13 x 13
Living room
- Level: Main
- Area: 256
- Dimensions: 16 x 16
Heating
- Forced Air, Propane
Cooling
- Central Air
Appliances
- Laundry: Main Level
Features
- Cathedral/Vaulted Ceiling
- Basement: Crawl Space
- Number of fireplaces: 1
- Fireplace features: Wood Burning Stove, Wood Burning
Interior area
- Total structure area: 1,782
- Total interior livable area: 1,782 sqft
- Finished area above ground: 1,782
- Finished area below ground: 0
Property
Features
- Levels: One
- Stories: 1
- Frontage type: Road
- Frontage length: 209
Lot
- Size: 6.22 Acres
- Dimensions: 209 x 1359
Details
- Additional structures: Barn(s)
- Parcel number: 290092005200
- Special conditions: Private
Construction
Type & style
- Home type: SingleFamily
- Architectural style: Ranch
- Property subtype: Single Family Residence
Materials
- Vinyl Siding
Condition
- Year built: 1997
Utilities & green energy
- Sewer: Septic Tank
- Water: Private Well
Community & neighborhood
Location
- Region: Riley
- Subdivision: N/A
Other
Other facts
- Listing agreement: Exclusive Right To Sell
- Body type: Manufactured After 1976
- Listing terms: Cash,Conventional
Price history
| Date | Event | Price |
|---|---|---|
| 10/13/2025 | Sold | $290,000-4.9%$163/sqft |
Source: | ||
| 8/20/2025 | Pending sale | $305,000$171/sqft |
Source: | ||
| 7/29/2025 | Price change | $305,000-4.7%$171/sqft |
Source: | ||
| 7/16/2025 | Price change | $320,000-3%$180/sqft |
Source: | ||
| 6/19/2025 | Listed for sale | $330,000+123%$185/sqft |
Source: | ||
Public tax history
| Year | Property taxes | Tax assessment |
|---|---|---|
| 2025 | $2,747 +5.5% | $161,800 +4.7% |
| 2024 | $2,604 +4.3% | $154,500 +12% |
| 2023 | $2,498 +111.7% | $138,000 +7.5% |
Find assessor info on the county website
Neighborhood: 48041
Nearby schools
GreatSchools rating
- 5/10Capac Elementary SchoolGrades: PK-6Distance: 7.2 mi
- 5/10Capac High SchoolGrades: 7-12Distance: 7.3 mi
Schools provided by the listing agent
- District: Capac Community School District
Source: MiRealSource. This data may not be complete. We recommend contacting the local school district to confirm school assignments for this home.
Get a cash offer in 3 minutes
Find out how much your home could sell for in as little as 3 minutes with a no-obligation cash offer.
Estimated market value$295,000
Get a cash offer in 3 minutes
Find out how much your home could sell for in as little as 3 minutes with a no-obligation cash offer.
Estimated market value
$295,000
