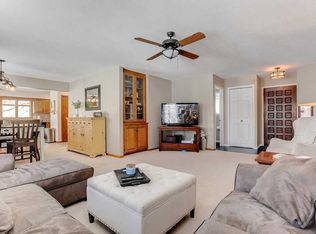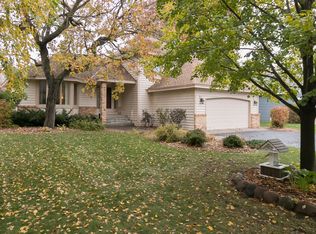Closed
$450,000
12240 Ilex St NW, Coon Rapids, MN 55448
4beds
2,766sqft
Single Family Residence
Built in 1986
0.27 Acres Lot
$453,500 Zestimate®
$163/sqft
$3,059 Estimated rent
Home value
$453,500
$417,000 - $494,000
$3,059/mo
Zestimate® history
Loading...
Owner options
Explore your selling options
What's special
Welcome to this wonderful two-story home, owned by the current sellers from day one, meticulously maintained and ready for new owners to move in and enjoy! The home features lovely curb appeal, with mature trees and a spacious concrete driveway. Inside, you'll find the perfect balance of formal and casual spaces, ideal for entertaining or relaxing. The large kitchen includes ample storage, counter space and a new wall oven. Eat-in kitchen and a main level family room flow perfectly while also including a formal dining and living room. The upper level is home to three spacious bedrooms, including a great owner's suite.
The lower level is a fantastic surprise with tons of natural light pouring in through large windows, feeling anything but basement-like. Another great family room space with wet bar, 4th bedroom and 3/4 bath AND great storage complete this level. A spacious three car garage keeps cars out of the elements with enough space for tools and toys too. Lovely backyard with more mature trees and exposed aggregate patio and irrigtion to keep your lawn healthy and green. New roof in 2019, new wall oven in 2025 and two gas fireplaces.
Zillow last checked: 8 hours ago
Listing updated: July 01, 2025 at 09:03am
Listed by:
Katey Bean & Company 612-237-9224,
Keller Williams Realty Integrity Lakes
Bought with:
Chai Yang
Partners Realty Inc.
Source: NorthstarMLS as distributed by MLS GRID,MLS#: 6632775
Facts & features
Interior
Bedrooms & bathrooms
- Bedrooms: 4
- Bathrooms: 4
- Full bathrooms: 1
- 3/4 bathrooms: 2
- 1/2 bathrooms: 1
Bedroom 1
- Level: Upper
- Area: 255.75 Square Feet
- Dimensions: 16.5x15.5
Bedroom 2
- Level: Upper
- Area: 103.5 Square Feet
- Dimensions: 11.5x9
Bedroom 3
- Level: Upper
- Area: 105 Square Feet
- Dimensions: 10.5x10
Bedroom 4
- Level: Lower
- Area: 159.5 Square Feet
- Dimensions: 14.5x11
Dining room
- Level: Main
- Area: 121 Square Feet
- Dimensions: 11x11
Family room
- Level: Main
- Area: 218.75 Square Feet
- Dimensions: 17.5x12.5
Kitchen
- Level: Main
- Area: 144 Square Feet
- Dimensions: 12x12
Laundry
- Level: Main
- Area: 35 Square Feet
- Dimensions: 7x5
Living room
- Level: Main
- Area: 176 Square Feet
- Dimensions: 16x11
Recreation room
- Level: Lower
- Area: 676 Square Feet
- Dimensions: 26x26
Walk in closet
- Level: Upper
- Area: 48 Square Feet
- Dimensions: 8x6
Heating
- Forced Air
Cooling
- Central Air
Appliances
- Included: Cooktop, Dishwasher, Dryer, Microwave, Refrigerator, Wall Oven, Washer, Water Softener Owned
Features
- Basement: Daylight,Finished
- Number of fireplaces: 2
Interior area
- Total structure area: 2,766
- Total interior livable area: 2,766 sqft
- Finished area above ground: 1,825
- Finished area below ground: 941
Property
Parking
- Total spaces: 3
- Parking features: Attached
- Attached garage spaces: 3
Accessibility
- Accessibility features: None
Features
- Levels: Two
- Stories: 2
Lot
- Size: 0.27 Acres
- Dimensions: 85 x 136
Details
- Foundation area: 1096
- Parcel number: 123124240050
- Zoning description: Residential-Single Family
Construction
Type & style
- Home type: SingleFamily
- Property subtype: Single Family Residence
Materials
- Brick/Stone, Fiber Cement
- Roof: Age 8 Years or Less,Asphalt
Condition
- Age of Property: 39
- New construction: No
- Year built: 1986
Utilities & green energy
- Gas: Natural Gas
- Sewer: City Sewer/Connected
- Water: City Water/Connected
Community & neighborhood
Location
- Region: Coon Rapids
- Subdivision: Burl Oaks West
HOA & financial
HOA
- Has HOA: No
Price history
| Date | Event | Price |
|---|---|---|
| 6/30/2025 | Sold | $450,000-1.1%$163/sqft |
Source: | ||
| 5/30/2025 | Pending sale | $455,000$164/sqft |
Source: | ||
| 5/9/2025 | Price change | $455,000-2.2%$164/sqft |
Source: | ||
| 4/16/2025 | Price change | $465,000-2%$168/sqft |
Source: | ||
| 4/3/2025 | Listed for sale | $474,500$172/sqft |
Source: | ||
Public tax history
| Year | Property taxes | Tax assessment |
|---|---|---|
| 2024 | $4,244 +2% | $381,384 -3.5% |
| 2023 | $4,161 +14.2% | $395,163 -0.4% |
| 2022 | $3,644 -4.4% | $396,907 +22.5% |
Find assessor info on the county website
Neighborhood: 55448
Nearby schools
GreatSchools rating
- 6/10Sand Creek Elementary SchoolGrades: K-5Distance: 0.4 mi
- 7/10Northdale Middle SchoolGrades: 6-8Distance: 1.3 mi
- 7/10Blaine Senior High SchoolGrades: 9-12Distance: 0.9 mi
Get a cash offer in 3 minutes
Find out how much your home could sell for in as little as 3 minutes with a no-obligation cash offer.
Estimated market value
$453,500
Get a cash offer in 3 minutes
Find out how much your home could sell for in as little as 3 minutes with a no-obligation cash offer.
Estimated market value
$453,500

