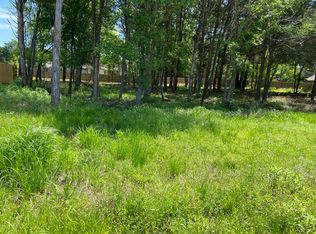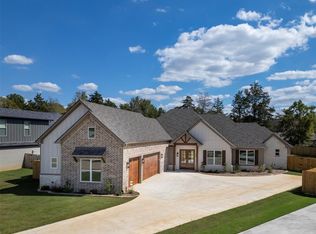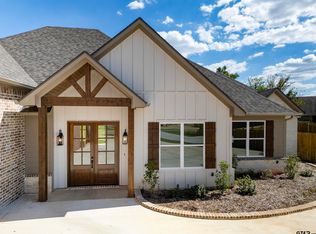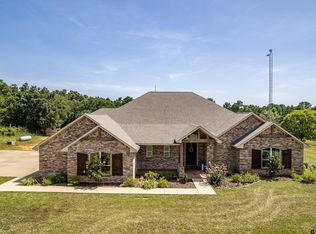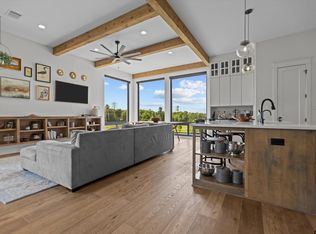Modern design, hidden surprises, and high-end finishes—this custom showplace in Spruce Hill Estates delivers it all. Welcome to 12240 Jazmin Circle, a stunning custom home located in the gated Flint neighborhood of Spruce Hill Estates. The painted brick and stone exterior, black metal awnings, and oversized glass entry doors create timeless curb appeal. Inside, herringbone flooring, vaulted ceilings with stained beams, and a dramatic floor-to-ceiling fireplace define the open-concept living area. The chef’s kitchen features a quartzite waterfall island, two-tone custom cabinetry, stainless steel appliances including double ovens and gas cooktop, a built-in wine fridge, coffee station, and walk-in pantry. A moody dining room with coffered ceiling, wine bar, and glass wall adds architectural character. A hidden flex space concealed behind a custom bookshelf opens to a large bonus room with a closet, offering the perfect space for a playroom, media room, or private office. The dedicated study includes built-ins and a large window. The spacious primary suite offers a vaulted tray ceiling, freestanding tub, oversized dual-entry shower, quartz-topped vanities, and a walk-in closet with direct access to the laundry room. The laundry room also features custom cabinetry, quartz counters, and a built-in dog washing station. Three guest bedrooms each offer private en suite baths. Additional features include a mudroom with built-ins, a 3-car garage, a tankless water heater, upgraded Brizo plumbing fixtures, and designer lighting by Visual Comfort. The outdoor living space is built for entertaining with a wood-paneled covered patio, granite outdoor kitchen, modern fireplace, and expansive fenced backyard with space for a future pool. Located just minutes from Tyler’s shopping, dining, and medical district, this home offers luxury, privacy, and everyday comfort in one of Flint’s most desirable communities.
For sale
$840,000
12240 Jazmin Cir, Flint, TX 75762
4beds
3,695sqft
Est.:
Single Family Residence
Built in 2024
0.55 Acres Lot
$826,100 Zestimate®
$227/sqft
$52/mo HOA
What's special
Modern fireplaceGranite outdoor kitchenStainless steel appliancesDedicated studyBuilt-in wine fridgeHerringbone flooringVaulted tray ceiling
- 166 days |
- 202 |
- 16 |
Zillow last checked: 8 hours ago
Listing updated: December 16, 2025 at 09:55am
Listed by:
John Wampler jjwampler@gmail.com,
Realty One Group Rose
Source: GTARMLS,MLS#: 25010155
Tour with a local agent
Facts & features
Interior
Bedrooms & bathrooms
- Bedrooms: 4
- Bathrooms: 5
- Full bathrooms: 4
- 1/2 bathrooms: 1
Rooms
- Room types: Den, Office, Family Room, Utility Room, Other/See Remarks
Primary bedroom
- Features: Master Bedroom Split, Sitting Area in Master
Bedroom
- Features: Separate Walk-in Closets
- Level: Main
Bathroom
- Features: Shower Only, Shower/Tub, Walk-In Closet(s), Separate Walk-In Closets, Other /See Remarks
Dining room
- Features: Separate Formal Dining
Kitchen
- Features: Breakfast Bar
Heating
- Central/Gas
Cooling
- Central Electric, Zoned-2, Ceiling Fan(s)
Appliances
- Included: Range/Oven-Gas, Disposal, Microwave, Gas Cooktop, Tankless Gas Water Heater
Features
- Paneling, Wet Bar, Ceiling Fan(s), Pantry
- Flooring: Wood, Tile
- Windows: Blinds, Double Pane Windows, Tinted Windows
- Number of fireplaces: 1
- Fireplace features: One Wood Burning, Two or More, Gas Log, Gas Only
Interior area
- Total structure area: 3,695
- Total interior livable area: 3,695 sqft
Property
Parking
- Total spaces: 3
- Parking features: Garage Faces Side
- Garage spaces: 3
- Has uncovered spaces: Yes
Features
- Levels: One
- Stories: 1
- Patio & porch: Patio Covered, Porch
- Exterior features: Barbecue, Gutter(s)
- Pool features: None
- Fencing: Wood
Lot
- Size: 0.55 Acres
- Features: Subdivision Lot, Rectangular Lot
Details
- Additional structures: None
- Parcel number: 175240000000049000
- Special conditions: None
Construction
Type & style
- Home type: SingleFamily
- Architectural style: Contemporary
- Property subtype: Single Family Residence
Materials
- Brick and Stone, Foam Insulation
- Foundation: Slab
- Roof: Composition
Condition
- Year built: 2024
Utilities & green energy
- Sewer: Aerobic Septic
- Water: Public
- Utilities for property: Cable Connected, Cable Available
Community & HOA
Community
- Features: Gated
- Security: Smoke Detector(s)
- Subdivision: Spruce Hill Estates
HOA
- Has HOA: Yes
- HOA fee: $625 annually
Location
- Region: Flint
Financial & listing details
- Price per square foot: $227/sqft
- Tax assessed value: $641,205
- Annual tax amount: $9,820
- Date on market: 7/3/2025
- Listing terms: Conventional,FHA,VA Loan,Cash
Estimated market value
$826,100
$785,000 - $867,000
$4,373/mo
Price history
Price history
| Date | Event | Price |
|---|---|---|
| 7/3/2025 | Listed for sale | $840,000$227/sqft |
Source: | ||
| 8/5/2016 | Sold | -- |
Source: | ||
Public tax history
Public tax history
| Year | Property taxes | Tax assessment |
|---|---|---|
| 2024 | $9,820 +89.9% | $641,205 +93.8% |
| 2023 | $5,171 +517.3% | $330,847 +594.3% |
| 2022 | $838 -7.1% | $47,654 |
Find assessor info on the county website
BuyAbility℠ payment
Est. payment
$5,099/mo
Principal & interest
$4011
Property taxes
$742
Other costs
$346
Climate risks
Neighborhood: 75762
Nearby schools
GreatSchools rating
- 7/10Owens Elementary SchoolGrades: PK-5Distance: 1.4 mi
- 7/10Three Lakes Middle SchoolGrades: 6-8Distance: 4.2 mi
- 6/10Tyler Legacy High SchoolGrades: 9-12Distance: 7.3 mi
Schools provided by the listing agent
- Elementary: Owens
- Middle: Three Lakes
- High: Tyler Legacy
Source: GTARMLS. This data may not be complete. We recommend contacting the local school district to confirm school assignments for this home.
- Loading
- Loading
