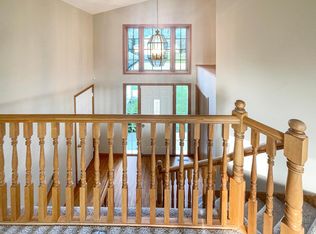Closed
$402,900
12240 Walnut Dr, Rogers, MN 55374
4beds
2,362sqft
Single Family Residence
Built in 1999
0.4 Acres Lot
$408,100 Zestimate®
$171/sqft
$2,791 Estimated rent
Home value
$408,100
$371,000 - $445,000
$2,791/mo
Zestimate® history
Loading...
Owner options
Explore your selling options
What's special
A ONE owner home is a delight. This one has so much to love with east and west exposure and tons of natural light pouring through numerous windows. It has a room for everyone and closets/cabinets/storage galore. This ideal home still has unfinished space to customize with egress window already in place and approximately 400 sf of available space. The kitchen has an amazing 35' of countertop and cabinets above and below...plus a great pantry cabinet! All kitchen appliances are less than 2 years, HVAC is 2022. 4 bedrooms and 3 FULL baths! Ceilings and walls just freshly painted and carpet is brand new!
Zillow last checked: 8 hours ago
Listing updated: October 30, 2025 at 11:02pm
Listed by:
Rhonda E Wilson 612-860-0189,
Coldwell Banker Realty
Bought with:
Brian Johnson
Keller Williams Classic Realty
Source: NorthstarMLS as distributed by MLS GRID,MLS#: 6580214
Facts & features
Interior
Bedrooms & bathrooms
- Bedrooms: 4
- Bathrooms: 3
- Full bathrooms: 3
Bedroom 1
- Level: Upper
- Area: 210 Square Feet
- Dimensions: 15 X 14
Bedroom 2
- Level: Upper
- Area: 120 Square Feet
- Dimensions: 12 X 10
Bedroom 3
- Level: Upper
- Area: 110 Square Feet
- Dimensions: 11 X 10
Bedroom 4
- Level: Third
- Area: 165 Square Feet
- Dimensions: 15 X 11
Deck
- Level: Main
- Area: 238 Square Feet
- Dimensions: 17 X 14
Dining room
- Level: Main
- Area: 143 Square Feet
- Dimensions: 13 X 11
Family room
- Level: Third
- Area: 297 Square Feet
- Dimensions: 27 X 11
Foyer
- Level: Main
- Area: 35 Square Feet
- Dimensions: 7 X 5
Kitchen
- Level: Main
- Area: 156 Square Feet
- Dimensions: 13 X 12
Living room
- Level: Main
- Area: 336 Square Feet
- Dimensions: 21 X 16
Patio
- Level: Third
- Area: 36 Square Feet
- Dimensions: 6 X 6
Heating
- Forced Air
Cooling
- Central Air
Appliances
- Included: Dishwasher, Disposal, Dryer, Gas Water Heater, Water Filtration System, Microwave, Range, Refrigerator, Stainless Steel Appliance(s), Washer, Water Softener Owned
Features
- Basement: Block,Drain Tiled,Egress Window(s),Sump Pump,Unfinished,Walk-Out Access
- Number of fireplaces: 1
- Fireplace features: Family Room, Gas
Interior area
- Total structure area: 2,362
- Total interior livable area: 2,362 sqft
- Finished area above ground: 2,362
- Finished area below ground: 0
Property
Parking
- Total spaces: 3
- Parking features: Attached, Concrete, Garage Door Opener
- Attached garage spaces: 3
- Has uncovered spaces: Yes
- Details: Garage Dimensions (27 X 22), Garage Door Height (7), Garage Door Width (16)
Accessibility
- Accessibility features: None
Features
- Levels: Four or More Level Split
- Patio & porch: Deck, Patio
- Pool features: None
- Fencing: Chain Link
Lot
- Size: 0.40 Acres
- Dimensions: 110 x 160 x 109 x 160
- Features: Corner Lot, Wooded
Details
- Foundation area: 716
- Parcel number: 2612023240047
- Zoning description: Residential-Single Family
Construction
Type & style
- Home type: SingleFamily
- Property subtype: Single Family Residence
Materials
- Brick/Stone, Metal Siding, Vinyl Siding, Block
- Roof: Age Over 8 Years,Asphalt
Condition
- Age of Property: 26
- New construction: No
- Year built: 1999
Utilities & green energy
- Electric: Circuit Breakers, 200+ Amp Service
- Gas: Natural Gas
- Sewer: City Sewer/Connected
- Water: City Water/Connected
- Utilities for property: Underground Utilities
Community & neighborhood
Location
- Region: Rogers
- Subdivision: DUTCH KNOLLS 2ND
HOA & financial
HOA
- Has HOA: No
Other
Other facts
- Road surface type: Paved
Price history
| Date | Event | Price |
|---|---|---|
| 10/30/2024 | Sold | $402,900-8.4%$171/sqft |
Source: | ||
| 10/2/2024 | Pending sale | $439,900$186/sqft |
Source: | ||
| 8/31/2024 | Listing removed | $439,900$186/sqft |
Source: | ||
| 8/3/2024 | Listed for sale | $439,900+131.6%$186/sqft |
Source: | ||
| 12/1/1999 | Sold | $189,900+375.9%$80/sqft |
Source: Public Record | ||
Public tax history
| Year | Property taxes | Tax assessment |
|---|---|---|
| 2025 | $5,264 +1% | $396,600 -2% |
| 2024 | $5,213 +3.8% | $404,800 -2.1% |
| 2023 | $5,022 +12.4% | $413,500 +5.2% |
Find assessor info on the county website
Neighborhood: 55374
Nearby schools
GreatSchools rating
- 8/10Rogers Elementary SchoolGrades: K-4Distance: 0.4 mi
- 9/10Rogers Middle SchoolGrades: 5-8Distance: 2.3 mi
- 10/10Rogers Senior High SchoolGrades: 9-12Distance: 2.5 mi
Get a cash offer in 3 minutes
Find out how much your home could sell for in as little as 3 minutes with a no-obligation cash offer.
Estimated market value
$408,100
Get a cash offer in 3 minutes
Find out how much your home could sell for in as little as 3 minutes with a no-obligation cash offer.
Estimated market value
$408,100
