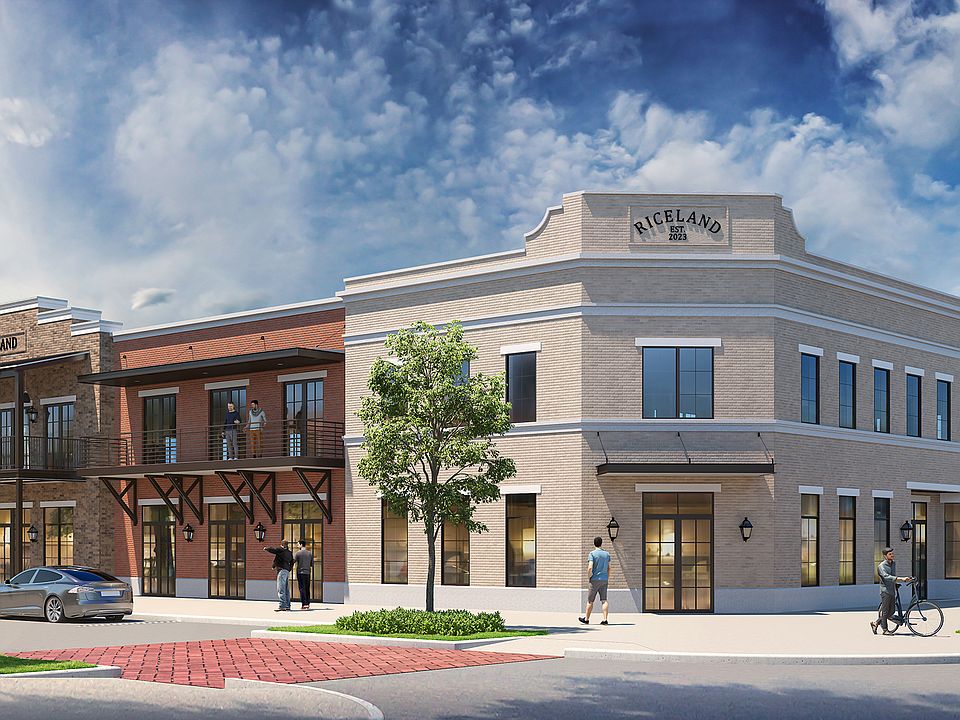Two-story entry with 19-foot ceiling framed by home office with French doors. Two-story family room with a wood mantel fireplace and wall of windows. Island kitchen with built-in seating space, a5-burner gas cooktop and a walk-in pantry extended to the dining area with two walls of windows. Primary suite just of the family room with a wall of windows. Primary bathroom features a double door entry, dual vanities, freestanding tub, separate glass enclosed shower and a walk-in closet. Second floor hosts a private guest suite with a full bathroom and walk-in closet, secondary bedrooms, a large game room and a theatre room with French door entry. Extended covered backyard patio. Mud room and utility room just off the three-car garage.
New construction
$689,900
12243 Sweet Gum Dr, Mont Belvieu, TX 77523
4beds
3,550sqft
Single Family Residence
Built in 2025
7,858.22 Square Feet Lot
$-- Zestimate®
$194/sqft
$100/mo HOA
What's special
Wood mantel fireplaceExtended covered backyard patioTwo-story family roomThree-car garageFreestanding tubLarge game roomUtility room
Call: (936) 391-8976
- 1 day |
- 17 |
- 2 |
Zillow last checked: 8 hours ago
Listing updated: 16 hours ago
Listed by:
Lee Jones TREC #0439466 713-948-6666,
Perry Homes Realty, LLC
Source: HAR,MLS#: 10429639
Travel times
Schedule tour
Select your preferred tour type — either in-person or real-time video tour — then discuss available options with the builder representative you're connected with.
Facts & features
Interior
Bedrooms & bathrooms
- Bedrooms: 4
- Bathrooms: 4
- Full bathrooms: 3
- 1/2 bathrooms: 1
Rooms
- Room types: Family Room, Media Room, Utility Room
Primary bathroom
- Features: Full Secondary Bathroom Down, Half Bath, Primary Bath: Double Sinks, Primary Bath: Separate Shower, Primary Bath: Soaking Tub, Secondary Bath(s): Tub/Shower Combo
Kitchen
- Features: Kitchen Island, Kitchen open to Family Room, Pantry, Walk-in Pantry
Heating
- Natural Gas
Cooling
- Ceiling Fan(s), Electric
Appliances
- Included: ENERGY STAR Qualified Appliances, Disposal, Gas Oven, Oven, Microwave, Gas Cooktop, Dishwasher
- Laundry: Electric Dryer Hookup
Features
- Formal Entry/Foyer, High Ceilings, Prewired for Alarm System, En-Suite Bath, Primary Bed - 1st Floor, Walk-In Closet(s)
- Flooring: Carpet, Tile
- Number of fireplaces: 1
Interior area
- Total structure area: 3,550
- Total interior livable area: 3,550 sqft
Property
Parking
- Total spaces: 3
- Parking features: Attached
- Attached garage spaces: 3
Features
- Stories: 2
- Patio & porch: Covered
- Exterior features: Sprinkler System
- Fencing: Back Yard
Lot
- Size: 7,858.22 Square Feet
- Dimensions: 60 x 131
- Features: Subdivided, 0 Up To 1/4 Acre
Details
- Parcel number: 475550001200100000700
Construction
Type & style
- Home type: SingleFamily
- Architectural style: Traditional
- Property subtype: Single Family Residence
Materials
- Brick, Stone
- Foundation: Slab
- Roof: Composition
Condition
- New construction: Yes
- Year built: 2025
Details
- Builder name: Perry Homes
Utilities & green energy
- Sewer: Public Sewer
- Water: Public
Green energy
- Green verification: Other Energy Report
- Energy efficient items: Thermostat, HVAC, Other Energy Features
Community & HOA
Community
- Security: Prewired for Alarm System
- Subdivision: Riceland 60'
HOA
- Has HOA: Yes
- HOA fee: $1,200 annually
Location
- Region: Mont Belvieu
Financial & listing details
- Price per square foot: $194/sqft
- Date on market: 11/26/2025
- Listing terms: Cash,Conventional,FHA,VA Loan
- Road surface type: Curbs
About the community
Located in Mont Belvieu, Riceland is a vibrant suburban community, conveniently situated just off Grand Parkway. Embrace the charm of this new master-planned community, where you'll find the prestigious Barbers Hills Independent School District (ISD) providing exceptional education. Riceland will offer a wealth of amenities and a dynamic town center that will serve as Mont Belvieu's new downtown. All Perry homes feature smart home technology and an industry-leading warranty as part of our tradition of excellence.
Source: Perry Homes

