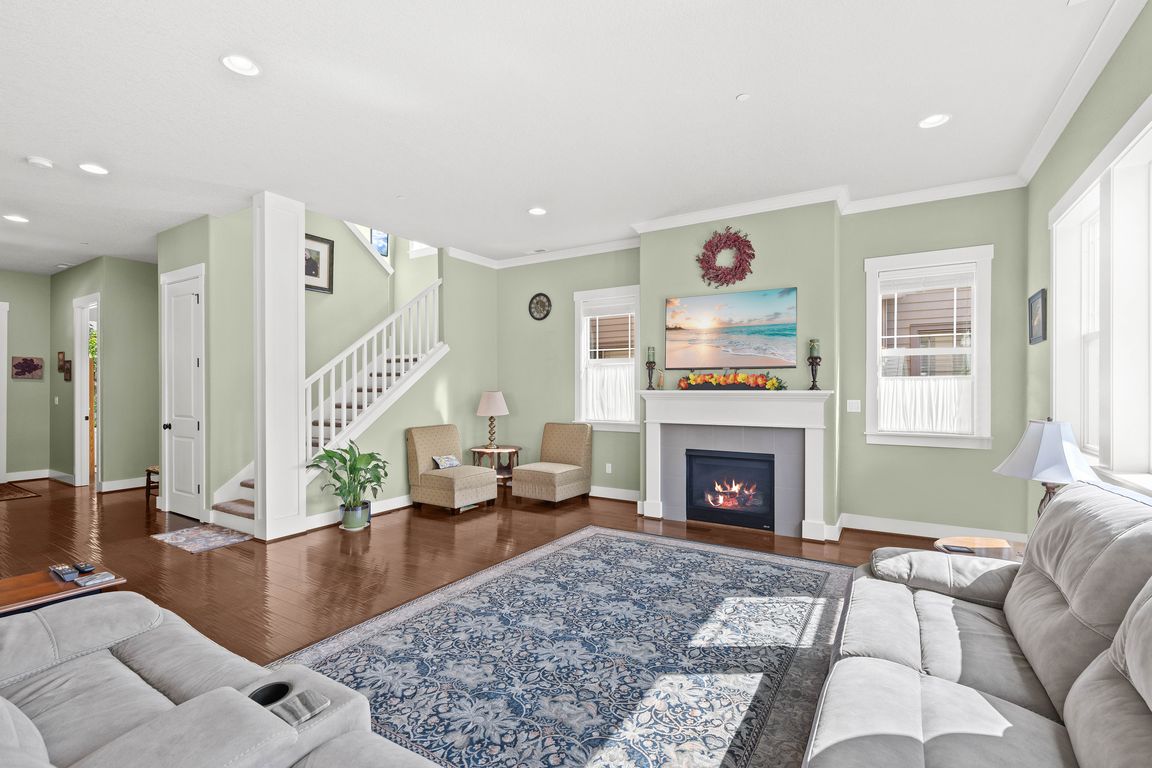Open: Sat 1pm-3pm

ActivePrice cut: $50K (10/15)
$699,000
4beds
2,678sqft
12244 SW Palermo St, Wilsonville, OR 97070
4beds
2,678sqft
Residential, single family residence
Built in 2015
4,791 sqft
2 Attached garage spaces
$261 price/sqft
$155 monthly HOA fee
What's special
Fully fenced backyardSerene viewsCovered patioUpstairs laundry roomPrivate officeWalk-in closetAmple cabinet space
Welcome to the heart of Villebois! This beautifully maintained Craftsman home offers the perfect blend of charm, privacy, and location in the sought-after Tonquin Woods community. Nestled along a lush greenbelt, you’ll enjoy serene views from your front porch, the peace of no backyard neighbors, plus extra space between homes for ...
- 84 days |
- 683 |
- 11 |
Source: RMLS (OR),MLS#: 495767206
Travel times
Living Room
Kitchen
Primary Bedroom
Zillow last checked: 7 hours ago
Listing updated: 19 hours ago
Listed by:
Michael Green 503-545-5094,
Coldwell Banker Bain,
Victoria Buck 503-781-3654,
Coldwell Banker Bain
Source: RMLS (OR),MLS#: 495767206
Facts & features
Interior
Bedrooms & bathrooms
- Bedrooms: 4
- Bathrooms: 3
- Full bathrooms: 2
- Partial bathrooms: 1
- Main level bathrooms: 1
Rooms
- Room types: Bedroom 4, Office, Bedroom 2, Bedroom 3, Dining Room, Family Room, Kitchen, Living Room, Primary Bedroom
Primary bedroom
- Level: Upper
- Area: 414
- Dimensions: 23 x 18
Bedroom 2
- Level: Upper
- Area: 143
- Dimensions: 11 x 13
Bedroom 3
- Level: Upper
- Area: 132
- Dimensions: 11 x 12
Bedroom 4
- Level: Upper
- Area: 143
- Dimensions: 11 x 13
Dining room
- Level: Main
- Area: 130
- Dimensions: 13 x 10
Kitchen
- Level: Main
- Area: 156
- Width: 12
Living room
- Level: Main
- Area: 506
- Dimensions: 23 x 22
Office
- Level: Main
- Area: 100
- Dimensions: 10 x 10
Heating
- Forced Air
Cooling
- Central Air
Appliances
- Included: Dishwasher, Free-Standing Range, Free-Standing Refrigerator, Microwave, Washer/Dryer, Gas Water Heater
- Laundry: Laundry Room
Features
- Granite, Kitchen Island
- Flooring: Engineered Hardwood, Tile, Wall to Wall Carpet
- Windows: Vinyl Frames
- Basement: Crawl Space
- Number of fireplaces: 1
- Fireplace features: Gas
Interior area
- Total structure area: 2,678
- Total interior livable area: 2,678 sqft
Video & virtual tour
Property
Parking
- Total spaces: 2
- Parking features: Driveway, On Street, Attached
- Attached garage spaces: 2
- Has uncovered spaces: Yes
Features
- Levels: Two
- Stories: 2
- Patio & porch: Covered Deck, Porch
- Exterior features: Yard
- Fencing: Fenced
- Has view: Yes
- View description: Park/Greenbelt, Trees/Woods
Lot
- Size: 4,791.6 Square Feet
- Features: Level, Sprinkler, SqFt 3000 to 4999
Details
- Additional structures: ToolShed
- Parcel number: 05026943
Construction
Type & style
- Home type: SingleFamily
- Architectural style: Craftsman
- Property subtype: Residential, Single Family Residence
Materials
- Wood Composite
- Foundation: Concrete Perimeter
- Roof: Composition
Condition
- Resale
- New construction: No
- Year built: 2015
Utilities & green energy
- Gas: Gas
- Sewer: Public Sewer
- Water: Public
Green energy
- Energy generation: Solar
Community & HOA
Community
- Subdivision: Tonquin Woods At Villebois
HOA
- Has HOA: Yes
- Amenities included: All Landscaping, Athletic Court, Basketball Court, Commons, Exterior Maintenance, Front Yard Landscaping, Lap Pool, Pool, Recreation Facilities, Tennis Court, Weight Room
- HOA fee: $155 monthly
Location
- Region: Wilsonville
Financial & listing details
- Price per square foot: $261/sqft
- Tax assessed value: $756,067
- Annual tax amount: $8,130
- Date on market: 7/24/2025
- Listing terms: Cash,Conventional,FHA,VA Loan
- Road surface type: Paved