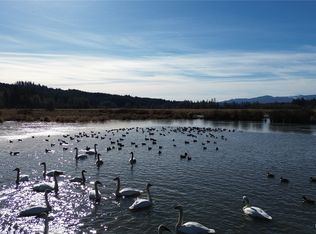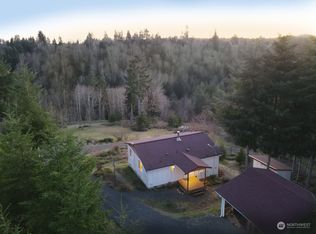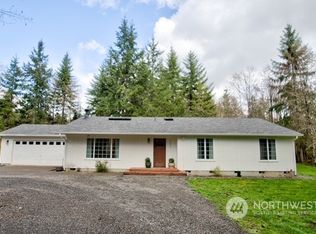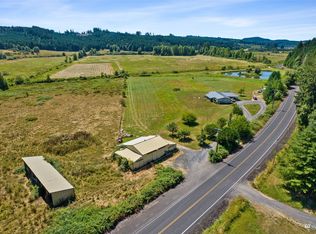Sold
Listed by:
Julie Bradshaw,
RE/MAX Northwest,
Tucker Bradshaw,
RE/MAX Northwest
Bought with: Van Dorm Realty, Inc
$585,000
12245 Langworthy Road SW, Rochester, WA 98579
3beds
2,000sqft
Manufactured On Land
Built in 2013
5 Acres Lot
$588,500 Zestimate®
$293/sqft
$2,134 Estimated rent
Home value
$588,500
$547,000 - $636,000
$2,134/mo
Zestimate® history
Loading...
Owner options
Explore your selling options
What's special
Peaceful views, beautiful home, lovely property! 5 acre parcel offers stunning Mountain & Capitol Forest vistas! Beautifully appointed one-level home outfitted w solid wood doors, tall ceilings, recessed lights, granite counters, & craftsman wood-wrapped windows. Dreamy open kitchen w island bar, tons of cabinets/counters, wall oven, pantry & more; Laundry/mud room w cabinets & 1/2 bath. Every detail for comfort has been considered: wide hallways, built-ins, tall bath vanities, hydrospa walk-in tub, tile shower, WIC, generator, & heat pump! Patio w ret. awning is wired for hot tub overlooking the wide territorial views & appealing landscaping. Storage shed & double garage (1 car door) for ample storage/hobby space. Luxurious country living!
Zillow last checked: 8 hours ago
Listing updated: June 21, 2025 at 04:02am
Listed by:
Julie Bradshaw,
RE/MAX Northwest,
Tucker Bradshaw,
RE/MAX Northwest
Bought with:
Justin Lane, 20110300
Van Dorm Realty, Inc
Bethany Lane, 22023364
Van Dorm Realty, Inc
Source: NWMLS,MLS#: 2359956
Facts & features
Interior
Bedrooms & bathrooms
- Bedrooms: 3
- Bathrooms: 3
- 3/4 bathrooms: 2
- 1/2 bathrooms: 1
- Main level bathrooms: 3
- Main level bedrooms: 3
Primary bedroom
- Level: Main
Bedroom
- Level: Main
Bedroom
- Level: Main
Bathroom three quarter
- Level: Main
Bathroom three quarter
- Level: Main
Other
- Level: Main
Dining room
- Level: Main
Entry hall
- Level: Main
Kitchen with eating space
- Level: Main
Living room
- Level: Main
Utility room
- Level: Main
Heating
- Forced Air, Heat Pump, Electric, Propane
Cooling
- Forced Air, Heat Pump
Appliances
- Included: Dishwasher(s), Disposal, Microwave(s), Refrigerator(s), Stove(s)/Range(s), Garbage Disposal, Water Heater: Electric, Water Heater Location: Closet
Features
- Bath Off Primary, Dining Room, Walk-In Pantry
- Flooring: Laminate, Vinyl, Carpet
- Windows: Double Pane/Storm Window
- Basement: None
- Has fireplace: No
Interior area
- Total structure area: 2,000
- Total interior livable area: 2,000 sqft
Property
Parking
- Total spaces: 1
- Parking features: Driveway, Attached Garage, Off Street, RV Parking
- Attached garage spaces: 1
Features
- Levels: One
- Stories: 1
- Entry location: Main
- Patio & porch: Bath Off Primary, Double Pane/Storm Window, Dining Room, Jetted Tub, Laminate, Security System, Walk-In Pantry, Water Heater
- Spa features: Bath
- Has view: Yes
- View description: Mountain(s), Territorial
Lot
- Size: 5 Acres
- Features: Open Lot, Paved, Secluded, Fenced-Fully, Gated Entry, Outbuildings, Patio, Propane, RV Parking
- Topography: Level,Rolling
- Residential vegetation: Garden Space, Pasture
Details
- Parcel number: 14524340103
- Special conditions: Standard
- Other equipment: Leased Equipment: None
Construction
Type & style
- Home type: MobileManufactured
- Property subtype: Manufactured On Land
Materials
- Cement Planked, Cement Plank
- Foundation: Block
- Roof: Composition
Condition
- Year built: 2013
Utilities & green energy
- Electric: Company: PSE
- Sewer: Septic Tank
- Water: Individual Well
Community & neighborhood
Security
- Security features: Security System
Location
- Region: Rochester
- Subdivision: Rochester
Other
Other facts
- Body type: Double Wide
- Listing terms: Cash Out,Conventional,FHA,State Bond,USDA Loan,VA Loan
- Cumulative days on market: 7 days
Price history
| Date | Event | Price |
|---|---|---|
| 5/21/2025 | Sold | $585,000$293/sqft |
Source: | ||
| 4/22/2025 | Pending sale | $585,000$293/sqft |
Source: | ||
| 4/16/2025 | Listed for sale | $585,000$293/sqft |
Source: | ||
Public tax history
| Year | Property taxes | Tax assessment |
|---|---|---|
| 2024 | $818 -1.4% | $622,300 +0% |
| 2023 | $830 +10% | $622,200 +4.5% |
| 2022 | $754 -15.8% | $595,500 +24.8% |
Find assessor info on the county website
Neighborhood: 98579
Nearby schools
GreatSchools rating
- 6/10Grand Mound Elementary SchoolGrades: 3-5Distance: 4.6 mi
- 7/10Rochester Middle SchoolGrades: 6-8Distance: 4.2 mi
- 5/10Rochester High SchoolGrades: 9-12Distance: 4.8 mi
Schools provided by the listing agent
- Elementary: Grand Mound Elem
- Middle: Rochester Mid
- High: Rochester High
Source: NWMLS. This data may not be complete. We recommend contacting the local school district to confirm school assignments for this home.



