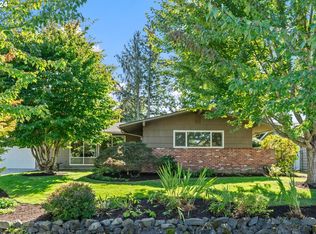Sold
$615,000
12245 SW Park Way, Portland, OR 97225
3beds
1,316sqft
Residential, Single Family Residence
Built in 1954
6,969.6 Square Feet Lot
$604,900 Zestimate®
$467/sqft
$2,882 Estimated rent
Home value
$604,900
$575,000 - $641,000
$2,882/mo
Zestimate® history
Loading...
Owner options
Explore your selling options
What's special
Welcome to this beautifully updated home nestled in the desirable Cedar Hills neighborhood. This 3-bedroom, 1.5-bath home offers the perfect blend of original charm and thoughtful modern updates.Step inside to find warm hardwood floors flowing through the inviting living and dining rooms, setting the tone for cozy gatherings. The kitchen has been tastefully updated with sleek quartz countertops, a tile floor, and stainless steel appliances — a fresh and functional space.The family room features bamboo flooring and opens up to a private backyard — complete with a garden shed, string lights, and a large concrete patio, ideal for entertaining or relaxing.All three bedrooms feature hardwood floors and a fully updated hallway bath featuring double sinks and tile flooring. The half bath has also been recently refreshed, offering modern style.The garage includes laundry and a new mini-split system, making it a versatile space for hobbies, storage, or home gym. Recent improvements include HVAC system, plumbing throughout and more — giving peace of mind for years to come.If you're seeking a move-in ready home in a quiet, convenient Portland neighborhood with both character and upgrades — this is it.
Zillow last checked: 8 hours ago
Listing updated: August 23, 2025 at 12:12am
Listed by:
Vicki Gile 503-539-5944,
Premiere Property Group, LLC,
Tom Gile 503-367-3683,
Premiere Property Group, LLC
Bought with:
Claire Widmark-Wright, 200706327
Premiere Property Group, LLC
Source: RMLS (OR),MLS#: 370923593
Facts & features
Interior
Bedrooms & bathrooms
- Bedrooms: 3
- Bathrooms: 2
- Full bathrooms: 1
- Partial bathrooms: 1
- Main level bathrooms: 2
Primary bedroom
- Features: Closet, Wood Floors
- Level: Main
- Area: 154
- Dimensions: 11 x 14
Bedroom 2
- Features: Closet, Wood Floors
- Level: Main
- Area: 110
- Dimensions: 10 x 11
Bedroom 3
- Features: Closet, Wood Floors
- Level: Main
- Area: 100
- Dimensions: 10 x 10
Dining room
- Features: Wood Floors
- Level: Main
- Area: 80
- Dimensions: 8 x 10
Family room
- Features: Fireplace, French Doors, Bamboo Floor
- Level: Main
- Area: 320
- Dimensions: 16 x 20
Kitchen
- Features: Free Standing Refrigerator, Quartz, Tile Floor
- Level: Main
- Area: 110
- Width: 11
Living room
- Features: Fireplace, Wood Floors
- Level: Main
- Area: 252
- Dimensions: 14 x 18
Heating
- Forced Air, Fireplace(s)
Cooling
- Heat Pump
Appliances
- Included: Dishwasher, Disposal, Free-Standing Range, Free-Standing Refrigerator, Range Hood, Washer/Dryer, Electric Water Heater
- Laundry: Laundry Room
Features
- Quartz, Closet
- Flooring: Hardwood, Laminate, Tile, Wood, Bamboo
- Doors: French Doors
- Windows: Double Pane Windows
- Basement: Crawl Space
- Number of fireplaces: 2
- Fireplace features: Wood Burning
Interior area
- Total structure area: 1,316
- Total interior livable area: 1,316 sqft
Property
Parking
- Total spaces: 2
- Parking features: Driveway, Garage Door Opener, Attached
- Attached garage spaces: 2
- Has uncovered spaces: Yes
Accessibility
- Accessibility features: One Level, Accessibility
Features
- Levels: One
- Stories: 1
- Patio & porch: Patio
- Fencing: Fenced
Lot
- Size: 6,969 sqft
- Features: Level, SqFt 7000 to 9999
Details
- Parcel number: R14031
Construction
Type & style
- Home type: SingleFamily
- Architectural style: Ranch
- Property subtype: Residential, Single Family Residence
Materials
- Vinyl Siding
- Foundation: Concrete Perimeter
- Roof: Composition
Condition
- Resale
- New construction: No
- Year built: 1954
Utilities & green energy
- Sewer: Public Sewer
- Water: Public
Community & neighborhood
Location
- Region: Portland
- Subdivision: Cedar Hills
HOA & financial
HOA
- Has HOA: Yes
- HOA fee: $212 annually
- Amenities included: Management
Other
Other facts
- Listing terms: Cash,Conventional,FHA
- Road surface type: Paved
Price history
| Date | Event | Price |
|---|---|---|
| 8/22/2025 | Sold | $615,000+2.5%$467/sqft |
Source: | ||
| 8/6/2025 | Pending sale | $600,000$456/sqft |
Source: | ||
| 7/31/2025 | Listed for sale | $600,000+1.7%$456/sqft |
Source: | ||
| 4/14/2022 | Sold | $590,000+9.5%$448/sqft |
Source: | ||
| 3/12/2022 | Pending sale | $539,000$410/sqft |
Source: | ||
Public tax history
| Year | Property taxes | Tax assessment |
|---|---|---|
| 2024 | $4,447 +6.5% | $238,420 +3% |
| 2023 | $4,176 +3.3% | $231,480 +3% |
| 2022 | $4,041 +3.7% | $224,740 |
Find assessor info on the county website
Neighborhood: 97225
Nearby schools
GreatSchools rating
- 8/10Ridgewood Elementary SchoolGrades: K-5Distance: 1.2 mi
- 7/10Cedar Park Middle SchoolGrades: 6-8Distance: 0.4 mi
- 7/10Beaverton High SchoolGrades: 9-12Distance: 1.5 mi
Schools provided by the listing agent
- Elementary: Ridgewood
- Middle: Cedar Park
- High: Beaverton
Source: RMLS (OR). This data may not be complete. We recommend contacting the local school district to confirm school assignments for this home.
Get a cash offer in 3 minutes
Find out how much your home could sell for in as little as 3 minutes with a no-obligation cash offer.
Estimated market value
$604,900
Get a cash offer in 3 minutes
Find out how much your home could sell for in as little as 3 minutes with a no-obligation cash offer.
Estimated market value
$604,900
