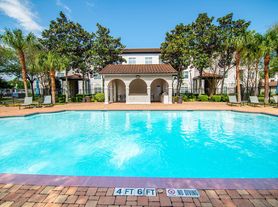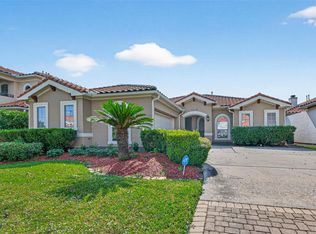Stunning 3 bed 3.5 bath home in the Oxford Park gated community with all the space you need! You will feel right at home as you enter the front door. Off the foyer you will find a bedroom, full bath, walk in closet, and spacious backyard. Enjoy the open concept layout on the second floor with high ceilings, hardwood floors, a balcony, and an abundance of natural light. The kitchen offers granite countertops, an oversized island, stainless steel appliances, and tons of storage. All appliances included! Relax in the primary bedroom retreat with an ensuite offering dual vanities, a stand up shower, soaking tub, and enormous walk in closet. Outside you will find plenty of guest parking, and a fully gated park. Perfectly situated just minutes for a short commute to Energy Corridor. This one is sure to impress!
Copyright notice - Data provided by HAR.com 2022 - All information provided should be independently verified.
House for rent
$2,700/mo
12247 Oxford Crescent Cir, Houston, TX 77082
3beds
2,032sqft
Price may not include required fees and charges.
Singlefamily
Available now
-- Pets
Gas, ceiling fan
Common area laundry
2 Attached garage spaces parking
Natural gas
What's special
Fully gated parkSpacious backyardHigh ceilingsHardwood floorsStainless steel appliancesAbundance of natural lightGranite countertops
- 11 days |
- -- |
- -- |
Travel times
Looking to buy when your lease ends?
Consider a first-time homebuyer savings account designed to grow your down payment with up to a 6% match & a competitive APY.
Facts & features
Interior
Bedrooms & bathrooms
- Bedrooms: 3
- Bathrooms: 4
- Full bathrooms: 3
- 1/2 bathrooms: 1
Heating
- Natural Gas
Cooling
- Gas, Ceiling Fan
Appliances
- Included: Dishwasher, Disposal, Dryer, Microwave, Oven, Refrigerator, Stove, Washer
- Laundry: Common Area, Electric Dryer Hookup, Gas Dryer Hookup, In Unit, Washer Hookup
Features
- 1 Bedroom Down - Not Primary BR, 2 Bedrooms Up, Balcony, Ceiling Fan(s), Dry Bar, En-Suite Bath, High Ceilings, Primary Bed - 3rd Floor, Walk In Closet, Walk-In Closet(s)
- Flooring: Carpet, Tile, Wood
Interior area
- Total interior livable area: 2,032 sqft
Property
Parking
- Total spaces: 2
- Parking features: Attached, Covered
- Has attached garage: Yes
- Details: Contact manager
Features
- Stories: 3
- Exterior features: 1 Bedroom Down - Not Primary BR, 1 Living Area, 2 Bedrooms Up, Architecture Style: Contemporary/Modern, Attached, Back Yard, Balcony, Common Area, Controlled Access, Dry Bar, Electric Dryer Hookup, Electric Gate, En-Suite Bath, Flooring: Wood, Full Size, Garage Door Opener, Gas Dryer Hookup, Heating: Gas, High Ceilings, Insulated Doors, Insulated/Low-E windows, Living Area - 2nd Floor, Lot Features: Back Yard, Subdivided, Primary Bed - 3rd Floor, Secured, Subdivided, Utility Room, Walk In Closet, Walk-In Closet(s), Washer Hookup, Window Coverings
Details
- Parcel number: 1357130010020
Construction
Type & style
- Home type: SingleFamily
- Property subtype: SingleFamily
Condition
- Year built: 2015
Community & HOA
Community
- Features: Gated
Location
- Region: Houston
Financial & listing details
- Lease term: Long Term,12 Months
Price history
| Date | Event | Price |
|---|---|---|
| 10/29/2025 | Listed for rent | $2,700$1/sqft |
Source: | ||

