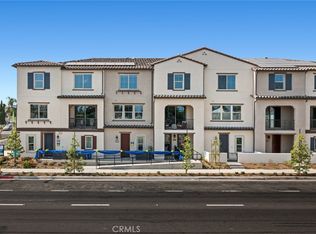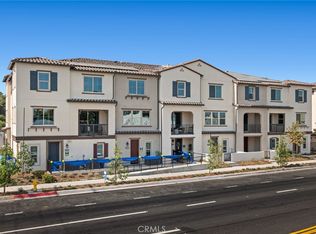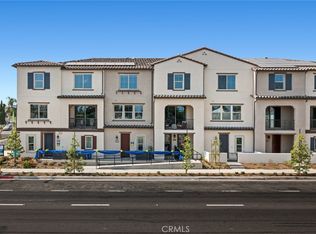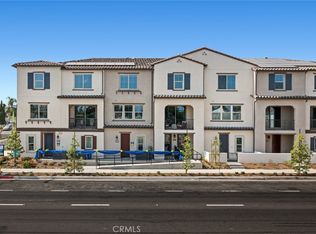Sold for $819,929 on 07/07/25
Listing Provided by:
David Barisic DRE #01381132 949-296-2400,
Seabright Management
Bought with: Keller Williams Realty
$819,929
12248 Mirasol Loop #E, El Monte, CA 91732
3beds
1,703sqft
Townhouse
Built in 2025
-- sqft lot
$803,700 Zestimate®
$481/sqft
$-- Estimated rent
Home value
$803,700
$731,000 - $884,000
Not available
Zestimate® history
Loading...
Owner options
Explore your selling options
What's special
Welcome to this stunning modern tri-level home in the GATED Mirasol community! This brand-new, energy-efficient Plan 4 offers 3 bedrooms (one bedroom on the 1st floor), 3.5 bathrooms, and 1,703 square feet of thoughtfully designed living space, complete with an attached 2-car side by side garage. Upon entering, you're welcomed by a bright foyer with a convenient storage closet, 1 bedroom and 1 full bath downstairs and direct garage access. As you ascend to the main level, you'll discover an open-concept living area featuring a charming balcony, perfect for entertaining or relaxing in the fresh air. The beautifully appointed kitchen boasts white shaker cabinets, a large island with quartz countertop, and LG stainless steel appliances, including a range, microwave, and dishwasher.
On the third level, you'll find two spacious bedrooms, each with its own en-suite bathroom. This level also includes a laundry room for added convenience.
Centrally located near schools, parks, and more, with easy access to the I-10 and I-605 freeways, offering a smooth commute to both DTLA and Orange County.
Limited time to make your own selection of countertop and flooring. Home will be ready for move in by June, 2025.
Zillow last checked: 8 hours ago
Listing updated: July 07, 2025 at 04:02pm
Listing Provided by:
David Barisic DRE #01381132 949-296-2400,
Seabright Management
Bought with:
Connie Lee, DRE #00885809
Keller Williams Realty
Source: CRMLS,MLS#: OC25040206 Originating MLS: California Regional MLS
Originating MLS: California Regional MLS
Facts & features
Interior
Bedrooms & bathrooms
- Bedrooms: 3
- Bathrooms: 4
- Full bathrooms: 3
- 1/2 bathrooms: 1
- Main level bathrooms: 2
- Main level bedrooms: 2
Bedroom
- Features: Bedroom on Main Level
Kitchen
- Features: Quartz Counters
Other
- Features: Walk-In Closet(s)
Cooling
- Central Air
Appliances
- Included: Dishwasher, Gas Range, Microwave, Tankless Water Heater
- Laundry: Washer Hookup, Gas Dryer Hookup, Laundry Closet, Stacked, Upper Level
Features
- Bedroom on Main Level, Walk-In Closet(s)
- Has fireplace: No
- Fireplace features: None
- Common walls with other units/homes: 2+ Common Walls,No One Above
Interior area
- Total interior livable area: 1,703 sqft
Property
Parking
- Total spaces: 2
- Parking features: Garage, Garage Door Opener, No Driveway, Garage Faces Rear
- Attached garage spaces: 2
Features
- Levels: Three Or More
- Stories: 3
- Entry location: Ground
- Patio & porch: Deck
- Pool features: None
- Has view: Yes
- View description: None
Details
- Special conditions: Standard
Construction
Type & style
- Home type: Townhouse
- Property subtype: Townhouse
- Attached to another structure: Yes
Condition
- New construction: Yes
- Year built: 2025
Details
- Builder model: 4
- Builder name: Brandywine
Utilities & green energy
- Sewer: Unknown
- Water: Public
Green energy
- Energy efficient items: Appliances, Construction, HVAC, Insulation, Water Heater, Windows
Community & neighborhood
Community
- Community features: Storm Drain(s), Street Lights, Sidewalks
Location
- Region: El Monte
HOA & financial
HOA
- Has HOA: Yes
- HOA fee: $296 monthly
- Amenities included: Maintenance Grounds, Maintenance Front Yard, Playground, Pets Allowed
- Association name: Mirasol HOA
- Association phone: 562-926-3372
Other
Other facts
- Listing terms: Cash,Cash to Existing Loan,Conventional,VA Loan
Price history
| Date | Event | Price |
|---|---|---|
| 7/7/2025 | Sold | $819,929+2.5%$481/sqft |
Source: | ||
| 7/3/2025 | Pending sale | $799,990$470/sqft |
Source: | ||
| 3/22/2025 | Contingent | $799,990$470/sqft |
Source: | ||
| 2/24/2025 | Listed for sale | $799,990$470/sqft |
Source: | ||
Public tax history
Tax history is unavailable.
Neighborhood: Mountain View
Nearby schools
GreatSchools rating
- 3/10Parkview Elementary SchoolGrades: K-8Distance: 0.2 mi
- 5/10Mountain View High SchoolGrades: 9-12Distance: 0.5 mi
Get a cash offer in 3 minutes
Find out how much your home could sell for in as little as 3 minutes with a no-obligation cash offer.
Estimated market value
$803,700
Get a cash offer in 3 minutes
Find out how much your home could sell for in as little as 3 minutes with a no-obligation cash offer.
Estimated market value
$803,700



