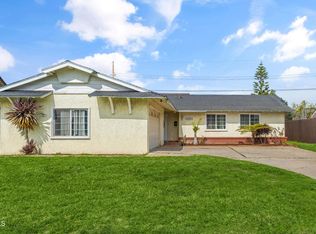Sold for $740,000 on 11/21/24
Street View
Listing Provided by:
Anne Valencia DRE #01271548 805-484-1600,
RE/MAX Gold Coast REALTORS,
Angie Churchill DRE #01439683 805-559-0097,
RE/MAX Gold Coast REALTORS
Bought with: Citiwide Realty Group
$740,000
1225 Azalea St, Oxnard, CA 93036
3beds
1,056sqft
Single Family Residence
Built in 1962
6,098 Square Feet Lot
$743,000 Zestimate®
$701/sqft
$3,335 Estimated rent
Home value
$743,000
$676,000 - $817,000
$3,335/mo
Zestimate® history
Loading...
Owner options
Explore your selling options
What's special
Welcome to 1225 Azalea St, a charming single-story home nestled in the heart of Oxnard. This inviting 3-bedroom, 2-bath property boasts a modern touch with recent upgrades, including fresh interior paint and beautiful wood-like flooring accented with tall baseboards that add an elegant touch. The living room is a cozy retreat with a charming fireplace, perfect for relaxing evenings. The kitchen features a view of the backyard, a newer gas cooktop, pantry closet and is open to a gathering space with a slider to the backyard. The bathrooms have been tastefully upgraded with modern finishes. Enjoy the outdoors in your spacious backyard, featuring a large brick patio perfect for entertaining, cornhole games or just relaxing. Part of the garage has been finished to create extra versatile space, ideal for a home office, gym, or bonus room. The home is conveniently located near parks, local schools, and shopping. Oxnard's coastal lifestyle offers easy access to beaches, dining, and entertainment, making this the perfect place to call home!
Zillow last checked: 8 hours ago
Listing updated: December 04, 2024 at 07:36pm
Listing Provided by:
Anne Valencia DRE #01271548 805-484-1600,
RE/MAX Gold Coast REALTORS,
Angie Churchill DRE #01439683 805-559-0097,
RE/MAX Gold Coast REALTORS
Bought with:
Alexander Iglesias, DRE #01991206
Citiwide Realty Group
Source: CRMLS,MLS#: V1-26028 Originating MLS: California Regional MLS (Ventura & Pasadena-Foothills AORs)
Originating MLS: California Regional MLS (Ventura & Pasadena-Foothills AORs)
Facts & features
Interior
Bedrooms & bathrooms
- Bedrooms: 3
- Bathrooms: 2
- Full bathrooms: 2
- Main level bathrooms: 2
- Main level bedrooms: 3
Heating
- Central
Cooling
- None
Appliances
- Included: Electric Oven, Gas Cooktop, Range Hood
- Laundry: In Garage
Features
- All Bedrooms Down, Bedroom on Main Level, Main Level Primary
- Flooring: See Remarks
- Basement: Unfinished
- Has fireplace: Yes
- Fireplace features: Living Room
- Common walls with other units/homes: No Common Walls
Interior area
- Total interior livable area: 1,056 sqft
Property
Parking
- Parking features: Driveway, See Remarks, Workshop in Garage
Features
- Levels: One
- Stories: 1
- Patio & porch: Brick, Patio
- Pool features: None
- Spa features: None
- Fencing: Block
- Has view: Yes
- View description: None
Lot
- Size: 6,098 sqft
- Features: Back Yard, Front Yard, Lawn, Landscaped
Details
- Parcel number: 1390138085
- Special conditions: Trust
Construction
Type & style
- Home type: SingleFamily
- Architectural style: Traditional
- Property subtype: Single Family Residence
Condition
- Year built: 1962
Utilities & green energy
- Sewer: Public Sewer
- Water: Public
- Utilities for property: Sewer Connected, Water Connected
Community & neighborhood
Community
- Community features: Curbs, Sidewalks
Location
- Region: Oxnard
Other
Other facts
- Listing terms: Submit
- Road surface type: Paved
Price history
| Date | Event | Price |
|---|---|---|
| 11/21/2024 | Sold | $740,000$701/sqft |
Source: | ||
| 11/12/2024 | Pending sale | $740,000$701/sqft |
Source: | ||
| 10/19/2024 | Contingent | $740,000$701/sqft |
Source: | ||
| 10/1/2024 | Listed for sale | $740,000$701/sqft |
Source: | ||
Public tax history
| Year | Property taxes | Tax assessment |
|---|---|---|
| 2025 | $9,166 +1177.2% | $740,000 +1212.9% |
| 2024 | $718 | $56,362 +2% |
| 2023 | $718 +2.9% | $55,257 +2% |
Find assessor info on the county website
Neighborhood: Sierra Linda
Nearby schools
GreatSchools rating
- 5/10Sierra Linda Elementary SchoolGrades: K-5Distance: 0.4 mi
- 3/10Fremont Academy of Environmental Science & Innovative DesignGrades: 6-8Distance: 0.5 mi
- 5/10Rio Mesa High SchoolGrades: 9-12Distance: 3.5 mi
Get a cash offer in 3 minutes
Find out how much your home could sell for in as little as 3 minutes with a no-obligation cash offer.
Estimated market value
$743,000
Get a cash offer in 3 minutes
Find out how much your home could sell for in as little as 3 minutes with a no-obligation cash offer.
Estimated market value
$743,000
