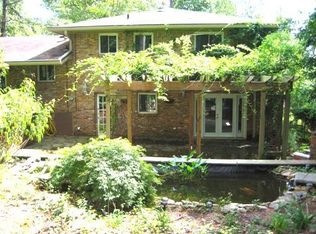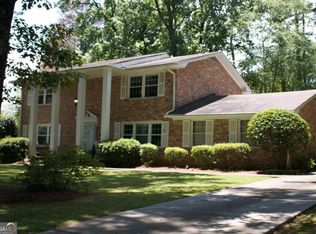Closed
$740,000
1225 Berkeley Rd, Avondale Estates, GA 30002
4beds
2,757sqft
Single Family Residence
Built in 1962
0.3 Acres Lot
$739,000 Zestimate®
$268/sqft
$3,400 Estimated rent
Home value
$739,000
$687,000 - $798,000
$3,400/mo
Zestimate® history
Loading...
Owner options
Explore your selling options
What's special
Completely updated in Avondale Estates! 4 bd, 3.5 ba mid-century split level with all the modern upgrades! Kitchen features double islands with quartz countertops and waterfall edges overlooking the large dining area and oversized family room. Walk-in-pantry hidden behind cabinet doors and plenty of cabinet space. Family room is surrounded by windows filling the open space with natural light. Half bath on main level and deck off of family room. Master bedroom on upper level with huge master closet and spa-like master bath. Large secondary bedroom and bath complete the upstairs space. On the lower level there are two more bedrooms with another full bath - either room could be used for rec room or large study - the largest of the two features fireplace and sliding door to the patio and level back yard. Laundry room in the hallway with door to outside and another door leading to mechanical area and three more 'hidden' rooms perfect for home gym, private office, tv room, or many other potential uses. Ranked 15th in the country for family-friendly cities, Avondale Estates has walking paths, a pool for residents, tennis, pickle ball, lake, and numerous events and festivals. The downtown area features several restaurants and shops and is extremely pedestrian friendly. The City of Avondale Estates has a small town feel but inside the perimeter and all that the city has to offer!
Zillow last checked: 8 hours ago
Listing updated: August 08, 2025 at 10:34am
Listed by:
Lisa M Rakestraw 404-510-0697,
Atlanta Communities
Bought with:
Vincent Giles, 424897
BHGRE Metro Brokers
Source: GAMLS,MLS#: 20177192
Facts & features
Interior
Bedrooms & bathrooms
- Bedrooms: 4
- Bathrooms: 4
- Full bathrooms: 3
- 1/2 bathrooms: 1
Heating
- Central
Cooling
- Central Air
Appliances
- Included: Gas Water Heater, Dishwasher, Disposal, Microwave, Oven/Range (Combo), Stainless Steel Appliance(s)
- Laundry: Other
Features
- Double Vanity, Separate Shower, Tile Bath, Walk-In Closet(s)
- Flooring: Hardwood, Tile
- Basement: Finished
- Attic: Pull Down Stairs
- Number of fireplaces: 1
Interior area
- Total structure area: 2,757
- Total interior livable area: 2,757 sqft
- Finished area above ground: 2,757
- Finished area below ground: 0
Property
Parking
- Parking features: Carport
- Has carport: Yes
Features
- Levels: One and One Half
- Stories: 1
Lot
- Size: 0.30 Acres
- Features: Level
Details
- Parcel number: 15 217 09 012
Construction
Type & style
- Home type: SingleFamily
- Architectural style: Brick 4 Side
- Property subtype: Single Family Residence
Materials
- Brick
- Roof: Composition
Condition
- Updated/Remodeled
- New construction: No
- Year built: 1962
Utilities & green energy
- Sewer: Public Sewer
- Water: Public
- Utilities for property: Cable Available, Sewer Connected, Electricity Available, Natural Gas Available, Phone Available, Water Available
Community & neighborhood
Community
- Community features: None
Location
- Region: Avondale Estates
- Subdivision: Avondale Estates
Other
Other facts
- Listing agreement: Exclusive Right To Sell
Price history
| Date | Event | Price |
|---|---|---|
| 8/22/2024 | Sold | $740,000$268/sqft |
Source: Public Record Report a problem | ||
| 6/4/2024 | Sold | $740,000-1.3%$268/sqft |
Source: | ||
| 4/19/2024 | Pending sale | $750,000$272/sqft |
Source: | ||
| 4/2/2024 | Listed for sale | $750,000+45.6%$272/sqft |
Source: | ||
| 7/10/2023 | Sold | $515,000-3.7%$187/sqft |
Source: Public Record Report a problem | ||
Public tax history
| Year | Property taxes | Tax assessment |
|---|---|---|
| 2025 | -- | $297,680 +46.4% |
| 2024 | $9,786 +66.4% | $203,360 +14.6% |
| 2023 | $5,880 +0.8% | $177,440 +14.7% |
Find assessor info on the county website
Neighborhood: 30002
Nearby schools
GreatSchools rating
- 5/10Avondale Elementary SchoolGrades: PK-5Distance: 1.1 mi
- 5/10Druid Hills Middle SchoolGrades: 6-8Distance: 4.2 mi
- 6/10Druid Hills High SchoolGrades: 9-12Distance: 3.8 mi
Schools provided by the listing agent
- Elementary: Avondale
- Middle: Druid Hills
- High: Druid Hills
Source: GAMLS. This data may not be complete. We recommend contacting the local school district to confirm school assignments for this home.
Get a cash offer in 3 minutes
Find out how much your home could sell for in as little as 3 minutes with a no-obligation cash offer.
Estimated market value
$739,000

