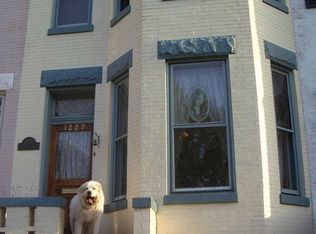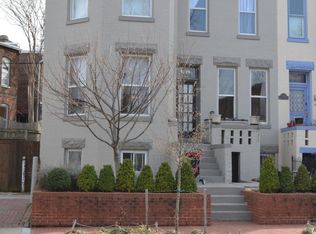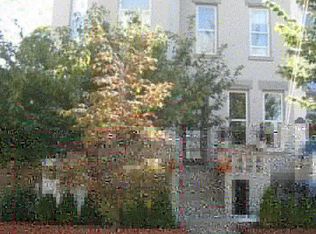New Price and Fantastic Opportunity! Enjoy both indoors and outdoors in this impeccable 4BD, 2.5BA Capitol Hill home located just one block from Lincoln Park and steps to Maury ES. Original millwork, high ceilings, bay windows and other original details combine beautifully with significant modern updates. The wide living room and reception area flows through a double doorway (with pocket doors) to the welcoming dining room with south facing window. Recessed lighting throughout and a skylight over the stairwell. Sunny, expanded kitchen with south and west exposures, quartz countertops, breakfast peninsula, quality cabinets, S/S appliances, plantation shutters, elegant columns, double glass doors and a roomy entrance area that leads to a deck and private patio. Hang out for coffee! Laundry station, extra cupboards, and powder room complete this level. Upstairs are 3 generous bedrooms, including the gorgeous primary bedroom with bay window and built-in closets/cabinets. One large and stunning bathroom with double sinks serves this floor. Unfinished attic (not included in the estimated square footage) provides plenty of storage space. Fantastic in-law suite was dug out for full ceiling height, and totally renovated in 2017. It feels great, has lots of light and adds true living spaces for home office area(s), family room and bed/bath/additional laundry/wet bar, with private exterior entrances in back and front (no CofO). New flagstone steps, professional landscaping, fully fenced front and rear gardens. Storage space under deck and kitchen extension, appropriately screened to keep it out of view. A private red brick parking pad behind the fence fits one car or regular SUV. So much care has gone into this home. Charming red brick public sidewalk and back alley, with a corner alley angle so the view/light at the back of the house is not hemmed in. Close to Eastern Market and everything that walkable Capitol Hill offers.
This property is off market, which means it's not currently listed for sale or rent on Zillow. This may be different from what's available on other websites or public sources.




