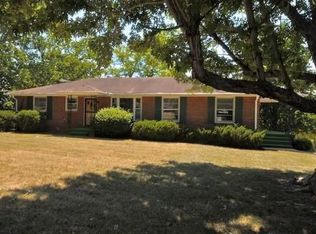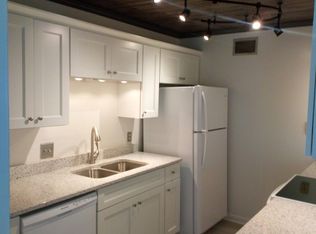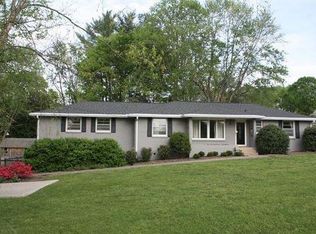Closed
$1,239,000
1225 Davidson Rd, Nashville, TN 37205
4beds
3,323sqft
Single Family Residence, Residential
Built in 1959
0.87 Acres Lot
$1,224,300 Zestimate®
$373/sqft
$5,509 Estimated rent
Home value
$1,224,300
$1.14M - $1.32M
$5,509/mo
Zestimate® history
Loading...
Owner options
Explore your selling options
What's special
Home Re-listed with remodeled kitchen and bathrooms. All spaces have been updated. A Perfect blend of comfort and luxury in this 3323 SF residence with a spacious addition that includes an impressive primary suite and custom walk-in closet. Boasting 4 bedrooms and 3.5 baths, this home also features a versatile office that could easily be converted into a 5th bedroom. The primary suite is part of the addition, offering a spacious bedroom and walk-in closet. Discover serenity with a backyard oasis with lots of privacy. The fully fenced yard, surrounded by mature trees, creates a secluded retreat. The upstairs features a bedroom, a bathroom, and a large play/bonus room, perfect for kids or creating a space for separate entertainment. The exceptional laundry room has storage and an oversized sink. Upgraded plumbing throughout the property. The recently constructed two-car garage features lofty ceilings that is currently used as a gym. Gym equipment not to remain but negotiable.
Zillow last checked: 8 hours ago
Listing updated: July 17, 2024 at 02:04pm
Listing Provided by:
Tommy Patterson 615-351-1737,
Fridrich & Clark Realty
Bought with:
Bill Austin, 278620
The Realty Association
Source: RealTracs MLS as distributed by MLS GRID,MLS#: 2657387
Facts & features
Interior
Bedrooms & bathrooms
- Bedrooms: 4
- Bathrooms: 4
- Full bathrooms: 3
- 1/2 bathrooms: 1
- Main level bedrooms: 3
Bedroom 1
- Features: Suite
- Level: Suite
- Area: 154 Square Feet
- Dimensions: 14x11
Bedroom 2
- Features: Extra Large Closet
- Level: Extra Large Closet
- Area: 130 Square Feet
- Dimensions: 10x13
Bedroom 3
- Features: Extra Large Closet
- Level: Extra Large Closet
- Area: 168 Square Feet
- Dimensions: 12x14
Bedroom 4
- Features: Extra Large Closet
- Level: Extra Large Closet
- Area: 150 Square Feet
- Dimensions: 10x15
Bonus room
- Features: Second Floor
- Level: Second Floor
- Area: 312 Square Feet
- Dimensions: 13x24
Dining room
- Area: 156 Square Feet
- Dimensions: 12x13
Kitchen
- Area: 220 Square Feet
- Dimensions: 11x20
Living room
- Features: Separate
- Level: Separate
- Area: 180 Square Feet
- Dimensions: 12x15
Heating
- Central, Natural Gas
Cooling
- Central Air, Electric
Appliances
- Included: Dishwasher, Disposal, Freezer, Microwave, Refrigerator, Built-In Electric Oven, Cooktop
Features
- Ceiling Fan(s), Extra Closets, Pantry, Redecorated, Storage, Walk-In Closet(s), Wet Bar, Primary Bedroom Main Floor
- Flooring: Carpet, Wood, Tile
- Basement: Crawl Space
- Number of fireplaces: 1
- Fireplace features: Gas
Interior area
- Total structure area: 3,323
- Total interior livable area: 3,323 sqft
- Finished area above ground: 3,323
Property
Parking
- Total spaces: 2
- Parking features: Garage Door Opener, Garage Faces Side, Concrete
- Garage spaces: 2
Features
- Levels: Two
- Stories: 2
- Patio & porch: Patio, Covered
- Fencing: Privacy
Lot
- Size: 0.87 Acres
- Dimensions: 117 x 279
- Features: Level
Details
- Parcel number: 10214001700
- Special conditions: Standard
Construction
Type & style
- Home type: SingleFamily
- Architectural style: Ranch
- Property subtype: Single Family Residence, Residential
Materials
- Brick, Fiber Cement
- Roof: Asphalt
Condition
- New construction: No
- Year built: 1959
Utilities & green energy
- Sewer: Public Sewer
- Water: Public
- Utilities for property: Electricity Available, Water Available
Green energy
- Energy efficient items: Thermostat, Insulation, Doors, Water Heater
Community & neighborhood
Security
- Security features: Carbon Monoxide Detector(s), Security System, Smoke Detector(s)
Location
- Region: Nashville
- Subdivision: Crest Meade
Price history
| Date | Event | Price |
|---|---|---|
| 6/25/2025 | Listing removed | $1,198,500$361/sqft |
Source: | ||
| 6/12/2025 | Contingent | $1,198,500$361/sqft |
Source: | ||
| 6/9/2025 | Price change | $1,198,500-7.7%$361/sqft |
Source: | ||
| 4/4/2025 | Listed for sale | $1,298,9500%$391/sqft |
Source: | ||
| 2/14/2025 | Listing removed | $1,299,000$391/sqft |
Source: | ||
Public tax history
| Year | Property taxes | Tax assessment |
|---|---|---|
| 2025 | -- | $308,900 +166.4% |
| 2024 | $3,773 | $115,950 |
| 2023 | $3,773 | $115,950 |
Find assessor info on the county website
Neighborhood: Hillwood Estates
Nearby schools
GreatSchools rating
- 6/10Gower Elementary SchoolGrades: PK-5Distance: 1.3 mi
- 5/10H G Hill Middle SchoolGrades: 6-8Distance: 2.1 mi
Schools provided by the listing agent
- Elementary: Gower Elementary
- Middle: H. G. Hill Middle
- High: James Lawson High School
Source: RealTracs MLS as distributed by MLS GRID. This data may not be complete. We recommend contacting the local school district to confirm school assignments for this home.
Get a cash offer in 3 minutes
Find out how much your home could sell for in as little as 3 minutes with a no-obligation cash offer.
Estimated market value
$1,224,300


