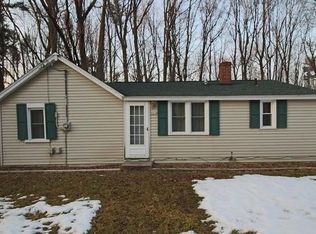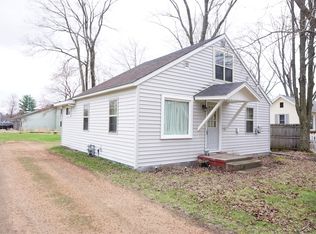Closed
$205,000
1225 EDGEWOOD AVENUE, Stevens Point, WI 54481
4beds
1,380sqft
Single Family Residence
Built in 1930
0.9 Acres Lot
$206,900 Zestimate®
$149/sqft
$1,426 Estimated rent
Home value
$206,900
$182,000 - $236,000
$1,426/mo
Zestimate® history
Loading...
Owner options
Explore your selling options
What's special
Tucked away on a quiet dead-end street, this beautifully updated 4-bedroom home offers privacy, space, and a convenient location?all within walking distance to SPASH High School. Situated on a generous 0.90-acre lot, the newly fenced-in yard is perfect for pets and outdoor enjoyment. Inside, you'll appreciate a range of thoughtful cosmetic updates, including new light fixtures, updated doors, fresh paint, modern trim, painted cabinets with new hardware, a stylish wood accent wall in one of the bedrooms, a cozy bench nook, and new railings. Per the seller, major updates include a new roof (2024), vinyl flooring (2025), water heater (2022), wooden privacy fence (2023), and chain link fence (2020). Conveniently located with a quick commute to Sentry Insurance, and just minutes from the University of Wisconsin?Stevens Point and Schmeeckle Reserve, where you can enjoy nature walks and peaceful trails. Plus, you'll love the wide variety of restaurants and dining options just down the road.,Don?t miss your opportunity to own this move-in ready home in a fantastic location?schedule your showing today before it?s gone!
Zillow last checked: 8 hours ago
Listing updated: June 25, 2025 at 02:19pm
Listed by:
RABE AVERY Phone:715-321-2083,
HOMEPOINT REAL ESTATE LLC
Bought with:
Noah Eschenbauch
Source: WIREX MLS,MLS#: 22502039 Originating MLS: Central WI Board of REALTORS
Originating MLS: Central WI Board of REALTORS
Facts & features
Interior
Bedrooms & bathrooms
- Bedrooms: 4
- Bathrooms: 2
- Full bathrooms: 1
- 1/2 bathrooms: 1
- Main level bedrooms: 2
Primary bedroom
- Level: Main
- Area: 88
- Dimensions: 11 x 8
Bedroom 2
- Level: Main
- Area: 100
- Dimensions: 10 x 10
Bedroom 3
- Level: Upper
- Area: 121
- Dimensions: 11 x 11
Bedroom 4
- Level: Upper
- Area: 110
- Dimensions: 10 x 11
Dining room
- Level: Main
- Area: 70
- Dimensions: 10 x 7
Kitchen
- Level: Main
- Area: 70
- Dimensions: 10 x 7
Living room
- Level: Main
- Area: 231
- Dimensions: 21 x 11
Heating
- Natural Gas, Forced Air
Appliances
- Included: Refrigerator, Dishwasher, Microwave
Features
- High Speed Internet
- Flooring: Carpet, Vinyl
- Basement: Unfinished,Sump Pump,Block
Interior area
- Total structure area: 1,380
- Total interior livable area: 1,380 sqft
- Finished area above ground: 1,380
- Finished area below ground: 0
Property
Parking
- Total spaces: 2
- Parking features: 2 Car, Attached, Garage Door Opener
- Attached garage spaces: 2
Features
- Levels: Two
- Stories: 2
- Patio & porch: Porch
- Fencing: Fenced Yard
Lot
- Size: 0.90 Acres
Details
- Parcel number: 281240820340024
- Special conditions: Arms Length
Construction
Type & style
- Home type: SingleFamily
- Property subtype: Single Family Residence
Materials
- Vinyl Siding
- Roof: Shingle
Condition
- 21+ Years
- New construction: No
- Year built: 1930
Utilities & green energy
- Sewer: Public Sewer
- Water: Public
Community & neighborhood
Security
- Security features: Smoke Detector(s)
Location
- Region: Stevens Point
- Municipality: Stevens Point
Other
Other facts
- Listing terms: Arms Length Sale
Price history
| Date | Event | Price |
|---|---|---|
| 6/25/2025 | Sold | $205,000+8%$149/sqft |
Source: | ||
| 5/22/2025 | Contingent | $189,900$138/sqft |
Source: | ||
| 5/20/2025 | Listed for sale | $189,900+46.1%$138/sqft |
Source: | ||
| 12/10/2020 | Sold | $130,000+0.1%$94/sqft |
Source: CWMLS #22006169 | ||
| 10/29/2020 | Listed for sale | $129,900$94/sqft |
Source: KELLER WILLIAMS STEVENS POINT #22006169 | ||
Public tax history
| Year | Property taxes | Tax assessment |
|---|---|---|
| 2024 | -- | $185,700 |
| 2023 | -- | $185,700 +66.7% |
| 2022 | -- | $111,400 |
Find assessor info on the county website
Neighborhood: 54481
Nearby schools
GreatSchools rating
- 6/10Madison Elementary SchoolGrades: K-6Distance: 0.6 mi
- 5/10P J Jacobs Junior High SchoolGrades: 7-9Distance: 1.6 mi
- 4/10Stevens Point Area Senior High SchoolGrades: 10-12Distance: 0.2 mi
Schools provided by the listing agent
- Elementary: Madison
- Middle: P.j. Jacobs
- High: Stevens Point
- District: Stevens Point
Source: WIREX MLS. This data may not be complete. We recommend contacting the local school district to confirm school assignments for this home.

Get pre-qualified for a loan
At Zillow Home Loans, we can pre-qualify you in as little as 5 minutes with no impact to your credit score.An equal housing lender. NMLS #10287.

