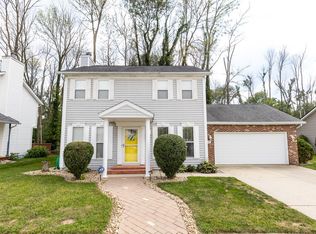Closed
Listing Provided by:
Christopher M Kelly 314-445-7436,
Real Broker LLC
Bought with: RE/MAX Alliance
$295,000
1225 Hillock Ln, O Fallon, IL 62269
3beds
1,748sqft
Single Family Residence
Built in 1995
0.47 Acres Lot
$302,700 Zestimate®
$169/sqft
$2,096 Estimated rent
Home value
$302,700
$269,000 - $339,000
$2,096/mo
Zestimate® history
Loading...
Owner options
Explore your selling options
What's special
Tucked away on nearly half an acre, this beautifully updated home delivers the space, style, & setting you've been searching for. Step inside to discover fresh flooring, stylish updates, & a cozy living room fireplace perfect for quiet evenings at home. The kitchen offers ample prep space, bar seating, & all appliances stay — making it truly move-in ready. But what really sets this home apart is the stunning multi-season room — bathed in natural light & offering year-round views of the incredible backyard retreat. Overlooking a wooded backdrop w/ a peaceful creek, firepit area, & a charming bridge leading to even more space to gather / play, this outdoor setting feels like your own private park. Upstairs, the vaulted primary suite offers two closets & a spacious bath w/ a separate tub & shower. Add in second-floor laundry, updated systems, and a location just minutes from Scott Air Force Base, shopping, dining, & interstate access — & it’s easy to see why this home checks all the boxes
Zillow last checked: 8 hours ago
Listing updated: June 28, 2025 at 05:39pm
Listing Provided by:
Christopher M Kelly 314-445-7436,
Real Broker LLC
Bought with:
Amy M Sujanani, 475140416
RE/MAX Alliance
Source: MARIS,MLS#: 25021501 Originating MLS: Southwestern Illinois Board of REALTORS
Originating MLS: Southwestern Illinois Board of REALTORS
Facts & features
Interior
Bedrooms & bathrooms
- Bedrooms: 3
- Bathrooms: 3
- Full bathrooms: 2
- 1/2 bathrooms: 1
- Main level bathrooms: 1
Primary bedroom
- Features: Floor Covering: Carpeting
- Level: Upper
- Area: 198
- Dimensions: 18 x 11
Bedroom
- Features: Floor Covering: Carpeting
- Level: Upper
- Area: 110
- Dimensions: 11 x 10
Bedroom
- Features: Floor Covering: Carpeting
- Level: Upper
- Area: 110
- Dimensions: 11 x 10
Primary bathroom
- Features: Floor Covering: Vinyl
- Level: Upper
- Area: 45
- Dimensions: 9 x 5
Bathroom
- Features: Floor Covering: Wood Veneer
- Area: 24
- Dimensions: 6 x 4
Bathroom
- Features: Floor Covering: Vinyl
- Level: Upper
- Area: 45
- Dimensions: 9 x 5
Breakfast room
- Features: Floor Covering: Wood Veneer
- Area: 120
- Dimensions: 12 x 10
Dining room
- Features: Floor Covering: Wood Veneer
- Area: 110
- Dimensions: 11 x 10
Kitchen
- Features: Floor Covering: Wood Veneer
- Area: 130
- Dimensions: 13 x 10
Living room
- Features: Floor Covering: Wood Veneer
- Area: 187
- Dimensions: 17 x 11
Sunroom
- Features: Floor Covering: Wood Veneer
- Area: 240
- Dimensions: 20 x 12
Heating
- Forced Air, Natural Gas
Cooling
- Central Air, Electric
Appliances
- Included: Dishwasher, Microwave, Range, Refrigerator, Gas Water Heater
- Laundry: 2nd Floor
Features
- Separate Dining, Walk-In Closet(s), Breakfast Bar, Eat-in Kitchen, Tub
- Flooring: Carpet, Hardwood
- Doors: Panel Door(s)
- Basement: Crawl Space
- Number of fireplaces: 1
- Fireplace features: Wood Burning, Living Room
Interior area
- Total structure area: 1,748
- Total interior livable area: 1,748 sqft
- Finished area above ground: 1,748
- Finished area below ground: 0
Property
Parking
- Total spaces: 2
- Parking features: Attached, Garage
- Attached garage spaces: 2
Features
- Levels: Two
- Patio & porch: Covered
Lot
- Size: 0.47 Acres
- Dimensions: 70 x 287.5
Details
- Parcel number: 0336.0152023
- Special conditions: Standard
Construction
Type & style
- Home type: SingleFamily
- Architectural style: Traditional,Other
- Property subtype: Single Family Residence
Materials
- Vinyl Siding
Condition
- Year built: 1995
Utilities & green energy
- Sewer: Public Sewer
- Water: Public
Community & neighborhood
Location
- Region: O Fallon
- Subdivision: The Terrace 1st Add
Other
Other facts
- Listing terms: Cash,Conventional,FHA,VA Loan
- Ownership: Private
- Road surface type: Concrete
Price history
| Date | Event | Price |
|---|---|---|
| 6/27/2025 | Sold | $295,000-1.7%$169/sqft |
Source: | ||
| 5/9/2025 | Contingent | $300,000$172/sqft |
Source: | ||
| 4/25/2025 | Listed for sale | $300,000$172/sqft |
Source: | ||
| 4/21/2025 | Contingent | $300,000$172/sqft |
Source: | ||
| 4/17/2025 | Listed for sale | $300,000+10.7%$172/sqft |
Source: | ||
Public tax history
| Year | Property taxes | Tax assessment |
|---|---|---|
| 2023 | $1,195 -73.3% | $64,936 +9.4% |
| 2022 | $4,483 | $59,379 +5.4% |
| 2021 | -- | $56,358 +1.9% |
Find assessor info on the county website
Neighborhood: 62269
Nearby schools
GreatSchools rating
- 5/10Central Elementary SchoolGrades: PK-4Distance: 0.8 mi
- 3/10Joseph Arthur Middle SchoolGrades: 5-8Distance: 0.8 mi
- 7/10O Fallon High SchoolGrades: 9-12Distance: 2.3 mi
Schools provided by the listing agent
- Elementary: Central Dist 104
- Middle: Central Dist 104
- High: Ofallon
Source: MARIS. This data may not be complete. We recommend contacting the local school district to confirm school assignments for this home.

Get pre-qualified for a loan
At Zillow Home Loans, we can pre-qualify you in as little as 5 minutes with no impact to your credit score.An equal housing lender. NMLS #10287.
Sell for more on Zillow
Get a free Zillow Showcase℠ listing and you could sell for .
$302,700
2% more+ $6,054
With Zillow Showcase(estimated)
$308,754