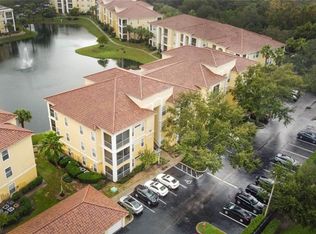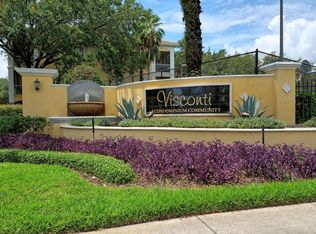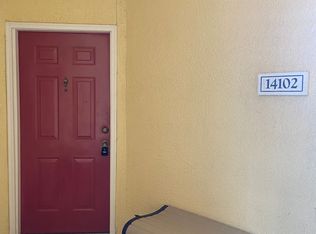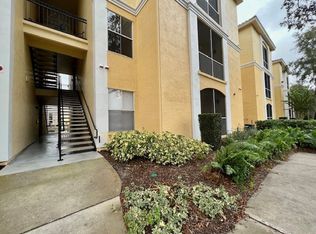Sold for $228,000 on 03/28/24
$228,000
1225 Lake Shadow Cir APT 14104, Maitland, FL 32751
2beds
1,048sqft
Condominium
Built in 2000
-- sqft lot
$212,100 Zestimate®
$218/sqft
$1,681 Estimated rent
Home value
$212,100
$197,000 - $227,000
$1,681/mo
Zestimate® history
Loading...
Owner options
Explore your selling options
What's special
If you are looking for the condo of your dreams, this is it, good to rent or to live in. Ground floor with an enchanting pond view, 2 bedrooms and 2 bathrooms, with a screened porch, open plan, updated refrigerator, range, washer and dryer, kitchen lights, laminate floors throughout, ceiling lights, A/C. A stunning waterfront community, resort style, pool overlooks a placid and inspiring lake. Club house with social areas, fitness room and business center; gated, car wash for residents, tennis and basketball courts. Trash removal and water included. Close to restaurants, supermarkets, and stores within less than a mile. Come and see it.
Zillow last checked: 8 hours ago
Listing updated: March 29, 2024 at 10:08am
Listing Provided by:
Benjamin Urrutia 407-421-9091,
CHARLES RUTENBERG REALTY ORLANDO 407-622-2122
Bought with:
James Ferngren, 3388796
CREEGAN GROUP
Source: Stellar MLS,MLS#: O6186060 Originating MLS: Orlando Regional
Originating MLS: Orlando Regional

Facts & features
Interior
Bedrooms & bathrooms
- Bedrooms: 2
- Bathrooms: 2
- Full bathrooms: 2
Primary bedroom
- Description: Room1
- Features: Walk-In Closet(s)
- Level: First
- Dimensions: 15x12
Bedroom 2
- Description: Room2
- Features: Walk-In Closet(s)
- Level: First
- Dimensions: 12x12
Kitchen
- Description: Room4
- Level: First
- Dimensions: 6x8
Living room
- Description: Room3
- Level: First
- Dimensions: 13x15
Heating
- Central, Electric
Cooling
- Central Air
Appliances
- Included: Dishwasher, Disposal, Dryer, Microwave, Range, Refrigerator, Washer
- Laundry: Inside
Features
- Ceiling Fan(s), Living Room/Dining Room Combo, Split Bedroom, Walk-In Closet(s)
- Flooring: Ceramic Tile, Laminate
- Windows: Blinds
- Has fireplace: No
Interior area
- Total structure area: 1,048
- Total interior livable area: 1,048 sqft
Property
Parking
- Parking features: Open
- Has uncovered spaces: Yes
Features
- Levels: One
- Stories: 1
- Patio & porch: Porch
- Exterior features: Tennis Court(s)
- Has view: Yes
- View description: Pond
- Has water view: Yes
- Water view: Pond
Lot
- Size: 9,220 sqft
Details
- Parcel number: 292127892514104
- Zoning: PD-RES
- Special conditions: None
Construction
Type & style
- Home type: Condo
- Property subtype: Condominium
Materials
- Stucco, Wood Frame
- Foundation: Slab
- Roof: Concrete
Condition
- New construction: No
- Year built: 2000
Utilities & green energy
- Sewer: Public Sewer
- Water: Public
- Utilities for property: Cable Available, Electricity Available, Public
Green energy
- Water conservation: Water Recycling
Community & neighborhood
Security
- Security features: Gated Community, Smoke Detector(s)
Community
- Community features: Clubhouse, Deed Restrictions, Gated Community - No Guard, Playground, Pool
Location
- Region: Maitland
- Subdivision: VISCONTI WEST
HOA & financial
HOA
- Has HOA: Yes
- HOA fee: $332 monthly
- Services included: Community Pool, Reserve Fund, Maintenance Structure, Maintenance Grounds, Manager, Pest Control, Sewer, Trash, Water
- Association name: Natasha Harrison
- Association phone: 407-475-9886
Other fees
- Pet fee: $0 monthly
Other financial information
- Total actual rent: 0
Other
Other facts
- Listing terms: Cash,Conventional
- Ownership: Fee Simple
- Road surface type: Asphalt
Price history
| Date | Event | Price |
|---|---|---|
| 3/28/2024 | Sold | $228,000$218/sqft |
Source: | ||
| 3/12/2024 | Pending sale | $228,000$218/sqft |
Source: | ||
| 3/11/2024 | Price change | $228,000+1.6%$218/sqft |
Source: | ||
| 3/10/2024 | Listed for sale | $224,500+127.9%$214/sqft |
Source: | ||
| 3/8/2024 | Listing removed | -- |
Source: Zillow Rentals | ||
Public tax history
| Year | Property taxes | Tax assessment |
|---|---|---|
| 2024 | $2,619 +11% | $152,218 +10% |
| 2023 | $2,360 +19.8% | $138,380 +10% |
| 2022 | $1,970 +7% | $125,800 +9.1% |
Find assessor info on the county website
Neighborhood: 32751
Nearby schools
GreatSchools rating
- 4/10Lake Sybelia Elementary SchoolGrades: PK-5Distance: 2 mi
- 4/10Lockhart Middle SchoolGrades: 6-8Distance: 1.2 mi
- 5/10Edgewater High SchoolGrades: 9-12Distance: 3.2 mi
Schools provided by the listing agent
- Elementary: Lake Sybelia Elem
- Middle: Lockhart Middle
- High: Edgewater High
Source: Stellar MLS. This data may not be complete. We recommend contacting the local school district to confirm school assignments for this home.
Get a cash offer in 3 minutes
Find out how much your home could sell for in as little as 3 minutes with a no-obligation cash offer.
Estimated market value
$212,100
Get a cash offer in 3 minutes
Find out how much your home could sell for in as little as 3 minutes with a no-obligation cash offer.
Estimated market value
$212,100



