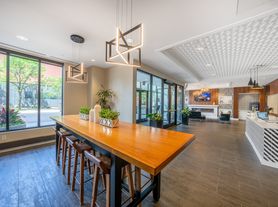Revel in the unparalleled, panoramic views of the Minneapolis skyline & beyond framed perfectly from every room in this 2 bd, 2 bath penthouse at The Tower. Completely renovated sleek modern design. The open living, dining & kitchen creates a graciously sized space filled with natural light. Gorgeous hardwood floors throughout. Airy bright kitchen with Marble waterfall countertop & backsplash, expansive center island with stool seating. Three private balconies allow you to take in the breathtaking skyline and green space courtyard below. Spacious primary bedroom suite with three-quarter bathroom, double sink vanity, walk in marble surround shower, & large walk-in closet with built ins. The second bedroom & full bath on the other side of the unit offers privacy for guests. Laundry room with washer & dryer in unit. 2 stall garage parking. Amenities: rotating art exhibits, community room/reading lounge, exercise room w/sauna, plaza green space, 24-hr desk attendants/professional mgmt.
Condo for rent
$3,995/mo
1225 Lasalle Ave APT 2301, Minneapolis, MN 55403
2beds
2,200sqft
Price may not include required fees and charges.
Condo
Available now
Central air
In unit laundry
2 Attached garage spaces parking
Forced air
What's special
- 244 days |
- -- |
- -- |
Zillow last checked: 8 hours ago
Listing updated: 18 hours ago
Travel times
Looking to buy when your lease ends?
Consider a first-time homebuyer savings account designed to grow your down payment with up to a 6% match & a competitive APY.
Facts & features
Interior
Bedrooms & bathrooms
- Bedrooms: 2
- Bathrooms: 2
- Full bathrooms: 1
- 3/4 bathrooms: 1
Rooms
- Room types: Dining Room, Pantry, Walk In Closet
Heating
- Forced Air
Cooling
- Central Air
Appliances
- Included: Dishwasher, Disposal, Dryer, Microwave, Oven, Refrigerator, Stove, Washer
- Laundry: In Unit
Features
- Exhaust Fan, Sauna, Walk In Closet, Walk-In Closet(s)
- Flooring: Concrete
Interior area
- Total interior livable area: 2,200 sqft
Property
Parking
- Total spaces: 2
- Parking features: Assigned, Attached, Covered
- Has attached garage: Yes
- Details: Contact manager
Features
- Patio & porch: Deck, Patio
- Exterior features: Accessible Elevator Installed, Assigned, Attached, Availability 24 Hours, Bedroom 1, Bedroom 2, Concrete, Concrete Floors & Walls, Covered, Deck, Elevator(s), Exhaust Fan, Fire Sprinkler System, Flooring: Concrete, Garage Door Opener, Guard - 24 Hour, Guest, Heated Garage, Heating system: Forced Air, Insulated Garage, Kitchen, Laundry, Living Room, Lobby Entrance, Lot Features: Near Public Transit, Some Trees, Near Public Transit, No Stairs Internal, Patio, Sauna, Security, Shared Driveway, Some Trees, Sprinkler System, Stainless Steel Appliance(s), Walk In Closet
- Spa features: Sauna
Details
- Parcel number: 2702924240317
Construction
Type & style
- Home type: Condo
- Property subtype: Condo
Condition
- Year built: 1978
Community & HOA
HOA
- Amenities included: Sauna
Location
- Region: Minneapolis
Financial & listing details
- Lease term: 12 Months
Price history
| Date | Event | Price |
|---|---|---|
| 11/18/2025 | Price change | $3,995-11.1%$2/sqft |
Source: NorthstarMLS as distributed by MLS GRID #6700397 | ||
| 11/4/2025 | Listing removed | $474,900$216/sqft |
Source: | ||
| 10/1/2025 | Price change | $474,900-5%$216/sqft |
Source: | ||
| 7/8/2025 | Price change | $499,900-9.1%$227/sqft |
Source: | ||
| 6/2/2025 | Price change | $4,495-9.2%$2/sqft |
Source: NorthstarMLS as distributed by MLS GRID #6700397 | ||
Neighborhood: Loring Park
There are 3 available units in this apartment building

