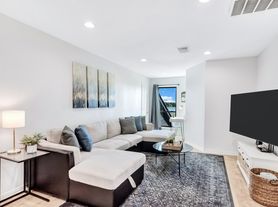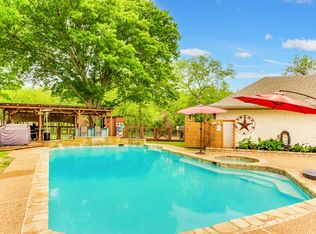Waterfront Home in the Sapphire Bay Development on Lake Ray Hubbard.
Be the FIRST to live in this luxurious 3 story, 2,272 sq ft home at Sapphire Bay Marina.
First level features a full bathroom and a flex area which could function as a second living area, office or bedroom. Beautiful hardwood flooring leads to lake views and a large deck on the water's edge. This is the perfect spot to entertain guests and enjoy the lake.
The expansive second level is the main living area for the home. A stunning open floor plan features a large chef-inspired kitchen with quartz countertops, gas cook top, new refrigerator, soaring cabinets and large island. Spacious dining and living areas are surrounded with windows revealing amazing views. A modern fireplace, real hardwood floors and a half bath complete the second level.
Step up to the third level to discover 3 bedrooms, the laundry room and 2 full bathrooms. The private primary suite has a spa-like bathroom with double vanities, walk-in shower, garden tub, and spacious closet. The 2nd and 3rd bedrooms enjoy lake views and share a full bathroom.
Notes:
No Pets
No smoking
Alarm system and Internet can be provided as a pass-through charge with additional deposit or long term contract.
No pets allowed. No smoking allowed.
Alarm system and Internet can be provided as a pass-through charge with additional deposit or long-term contract.
18 month lease is preferred but 1-2-3 year leases are available.
Rent $3,700 after $150 discount for rents paid electronically prior to the 1st day of the month. Rate without discount $3,850
House for rent
$3,700/mo
1225 Mark Ln, Rowlett, TX 75088
3beds
2,272sqft
Price may not include required fees and charges.
Single family residence
Available now
No pets
Central air
Hookups laundry
Attached garage parking
Forced air
What's special
Waterfront homeModern fireplaceOpen floor planReal hardwood floorsBeautiful hardwood flooringQuartz countertopsAmazing views
- 2 days |
- -- |
- -- |
Travel times
Looking to buy when your lease ends?
With a 6% savings match, a first-time homebuyer savings account is designed to help you reach your down payment goals faster.
Offer exclusive to Foyer+; Terms apply. Details on landing page.
Facts & features
Interior
Bedrooms & bathrooms
- Bedrooms: 3
- Bathrooms: 4
- Full bathrooms: 3
- 1/2 bathrooms: 1
Heating
- Forced Air
Cooling
- Central Air
Appliances
- Included: Dishwasher, Microwave, Oven, Refrigerator, WD Hookup
- Laundry: Hookups
Features
- WD Hookup
- Flooring: Carpet, Hardwood, Tile
Interior area
- Total interior livable area: 2,272 sqft
Property
Parking
- Parking features: Attached
- Has attached garage: Yes
- Details: Contact manager
Features
- Exterior features: Heating system: Forced Air
Details
- Parcel number: 4916000A0067000R
Construction
Type & style
- Home type: SingleFamily
- Property subtype: Single Family Residence
Community & HOA
Location
- Region: Rowlett
Financial & listing details
- Lease term: 1 Year
Price history
| Date | Event | Price |
|---|---|---|
| 10/23/2025 | Listed for rent | $3,700$2/sqft |
Source: Zillow Rentals | ||

