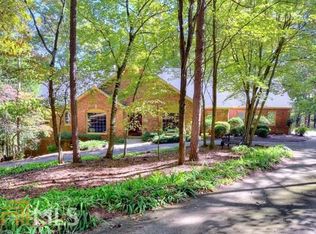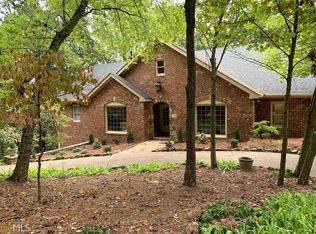Spectacular mountain home nestled in the tree tops on Mt. Alto. Elegant yet comfortable featuring open spacious floor plan, cook's dream kitchen with new appliances, open to great room with stone fireplace, dining area, screen porch, wraparound porches. Master on main, 3 more bedrooms and baths over main house, guest suite over garage, basement/terrace level rec room with wet bar and future wine cellar or cedar closet. Storage and closets galore. Second driveway to large firepit area for outside entertaining and extra parking!! Recent 2 year renovation and upgrades list attached ($200,000 +) Great private location minutes to beautiful Rome, shopping, Berry & Shorter colleges, or south loop to Darlington and Georgia Highlands College.
This property is off market, which means it's not currently listed for sale or rent on Zillow. This may be different from what's available on other websites or public sources.

