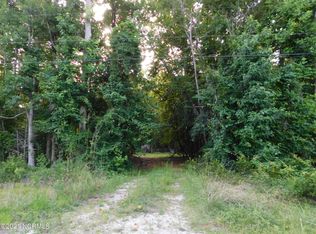When you pull up to this lovely home, the first thing you'll notice is the beautiful country front porch. As you enter, you're greeted by a tile foyer. Beyond the foyer is the gorgeous kitchen with granite counter tops, tile and steel back splash, gas electric combo range, exterior vented range hood, pantry cabinet, can lighting, and a charming bay window. The living and dining areas are open to the kitchen, and feature bamboo laminate flooring. The living room is full of character, with bead board ceilings and a gas fireplace with tile surround. At the back of the home is the family room with laminate flooring, vaulted ceiling, and ample natural light. The master bedroom is located on the first floor and features bamboo laminate flooring, cordless blackout blinds, a walk in closet, and a private bathroom with tile flooring, over-sized vanity, and two additional closets. Also downstairs you'll find the half bathroom with wainscoting and tile flooring, and a huge laundry room with tile flooring and ample space to kick off your muddy boots after working outside. Upstairs you'll find two more bedrooms, a second full bathroom, and a huge bonus room. This home also boasts a tankless water heater, so no need to worry about running out of hot water. Outside, the property is 1.88 acres, a portion of which is fenced, and includes two sheds, one of which is wired. There's also over 450 sq ft of deck space to enjoy those cool fall evenings. Properties like this don't come along often, so set up a time to see it before it's gone!
This property is off market, which means it's not currently listed for sale or rent on Zillow. This may be different from what's available on other websites or public sources.
