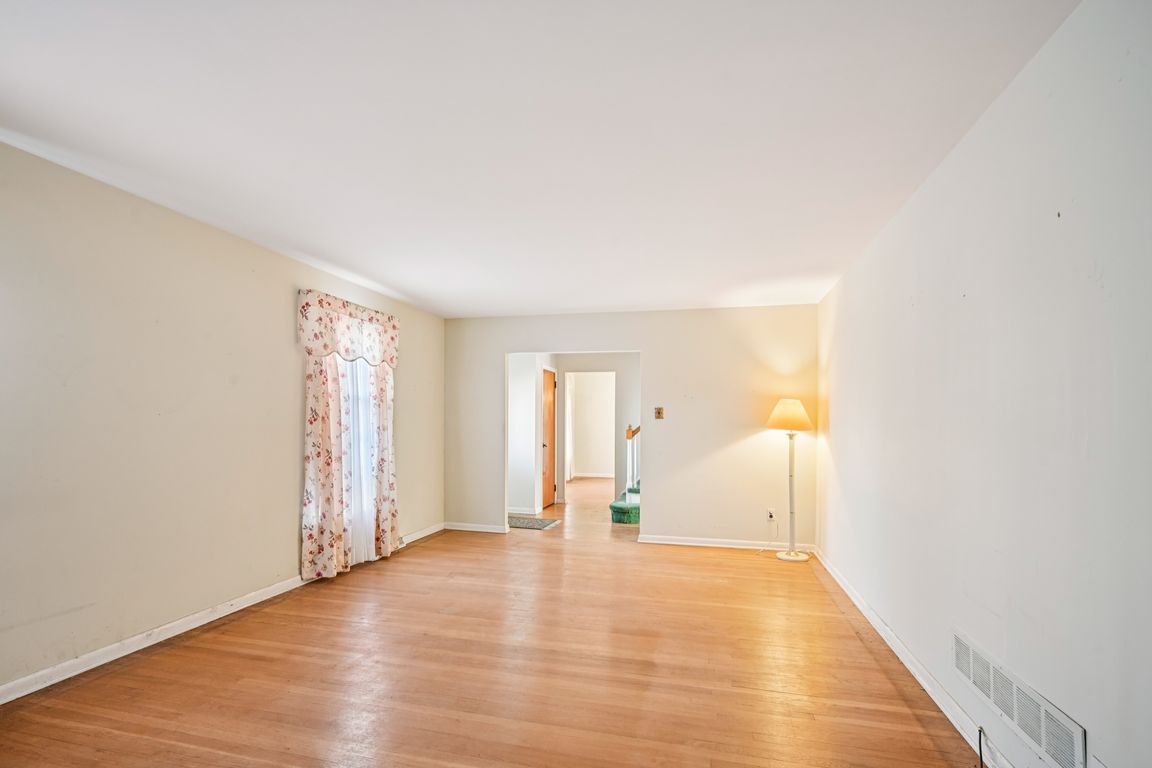
For sale
$599,900
4beds
2,160sqft
1225 Nash Dr, Fort Washington, PA 19034
4beds
2,160sqft
Single family residence
Built in 1966
0.48 Acres
2 Attached garage spaces
$278 price/sqft
What's special
Eat-in kitchenFour well-sized bedroomsQuiet settingGenerous lotOversized two-car garageFormal dining room
Welcome to 1225 Nash Drive in Fort Washington — a classic single colonial situated on a generous lot in the Upper Dublin School District. This long-term, original-owner property offers a solid layout, strong fundamentals, and an excellent opportunity for a buyer seeking value in a high-demand location. The main level ...
- 10 days |
- 3,735 |
- 163 |
Likely to sell faster than
Source: Bright MLS,MLS#: PAMC2157656
Travel times
Living Room
Kitchen
Primary Bedroom
Zillow last checked: 8 hours ago
Listing updated: November 20, 2025 at 11:21am
Listed by:
Craig Lerch 215-778-6805,
EXP Realty, LLC 8883977352
Source: Bright MLS,MLS#: PAMC2157656
Facts & features
Interior
Bedrooms & bathrooms
- Bedrooms: 4
- Bathrooms: 3
- Full bathrooms: 2
- 1/2 bathrooms: 1
- Main level bathrooms: 1
Rooms
- Room types: Living Room, Dining Room, Primary Bedroom, Bedroom 2, Kitchen, Bedroom 1, Laundry, Recreation Room, Bathroom 1, Bathroom 3, Primary Bathroom, Half Bath
Primary bedroom
- Level: Upper
- Area: 300 Square Feet
- Dimensions: 12 x 25
Bedroom 1
- Level: Upper
- Area: 210 Square Feet
- Dimensions: 14 x 15
Bedroom 2
- Level: Upper
- Area: 143 Square Feet
- Dimensions: 11 x 13
Primary bathroom
- Level: Upper
Bathroom 1
- Level: Upper
Bathroom 3
- Level: Upper
- Area: 140 Square Feet
- Dimensions: 14 x 10
Dining room
- Level: Main
- Area: 180 Square Feet
- Dimensions: 12 x 15
Half bath
- Level: Main
Kitchen
- Features: Eat-in Kitchen
- Level: Main
- Area: 130 Square Feet
- Dimensions: 10 x 13
Kitchen
- Level: Main
- Area: 132 Square Feet
- Dimensions: 12 x 11
Laundry
- Level: Main
- Area: 49 Square Feet
- Dimensions: 7 x 7
Living room
- Level: Main
- Area: 260 Square Feet
- Dimensions: 20 x 13
Recreation room
- Features: Fireplace - Other
- Level: Main
- Area: 154 Square Feet
- Dimensions: 14 x 11
Heating
- Forced Air, Natural Gas
Cooling
- Central Air, Electric
Appliances
- Included: Gas Water Heater
- Laundry: Main Level, Laundry Room
Features
- Dry Wall
- Flooring: Carpet, Hardwood
- Basement: Partial
- Number of fireplaces: 1
- Fireplace features: Brick
Interior area
- Total structure area: 2,160
- Total interior livable area: 2,160 sqft
- Finished area above ground: 2,160
- Finished area below ground: 0
Property
Parking
- Total spaces: 4
- Parking features: Garage Faces Front, Oversized, Asphalt, Attached, Driveway, Off Street, On Street
- Attached garage spaces: 2
- Uncovered spaces: 2
Accessibility
- Accessibility features: None
Features
- Levels: Two
- Stories: 2
- Pool features: None
Lot
- Size: 0.48 Acres
- Dimensions: 113.00 x 0.00
- Features: Front Yard, Rear Yard, SideYard(s)
Details
- Additional structures: Above Grade, Below Grade
- Parcel number: 540012166002
- Zoning: RESIDENTIAL
- Special conditions: Standard
Construction
Type & style
- Home type: SingleFamily
- Architectural style: Colonial
- Property subtype: Single Family Residence
Materials
- Vinyl Siding
- Foundation: Block
- Roof: Unknown
Condition
- Good
- New construction: No
- Year built: 1966
Utilities & green energy
- Sewer: Public Sewer
- Water: Public
Community & HOA
Community
- Subdivision: Fort Washington
HOA
- Has HOA: No
Location
- Region: Fort Washington
- Municipality: UPPER DUBLIN TWP
Financial & listing details
- Price per square foot: $278/sqft
- Tax assessed value: $208,200
- Annual tax amount: $10,408
- Date on market: 11/17/2025
- Listing agreement: Exclusive Right To Sell
- Ownership: Fee Simple
- Road surface type: Black Top