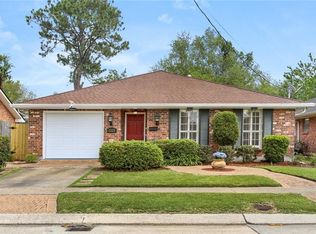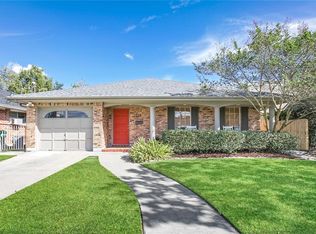Closed
Price Unknown
1225 Nursery Ave, Metairie, LA 70005
3beds
2,869sqft
Single Family Residence
Built in 1963
9,147.6 Square Feet Lot
$396,500 Zestimate®
$--/sqft
$2,490 Estimated rent
Maximize your home sale
Get more eyes on your listing so you can sell faster and for more.
Home value
$396,500
$357,000 - $444,000
$2,490/mo
Zestimate® history
Loading...
Owner options
Explore your selling options
What's special
Stunning brick gem in Bucktown just waiting for the right owner to make it shine again! Lovingly lived in and full of character, this Bucktown beauty tells a story in every room—from cozy nights by the fireplace to summer gatherings by the poolside!
This gorgeous 3 Bed, 2 Bath home features a cozy living room complete with a working fireplace, a large kitchen with stainless steal appliances, and a beautiful dining room that opens to a massive entertaining room. The large primary suite offers many possibilities with two closets plus a walk-in shower! Originally a 4 bedroom home that was converted to 3 bedrooms but can easily be changed back! Spacious backyard offers a large workshop with a gorgeous patio that overlooks an inground pool and comes complete with a cabana that has a full bath and storage space. If you love entertaining then this is the home for you!!! Schedule your private viewing today!!!
Zillow last checked: 8 hours ago
Listing updated: August 11, 2025 at 03:57pm
Listed by:
Caroline Rohr 504-264-2607,
Keller Williams Realty New Orleans
Bought with:
David Toso
Freret Realty
Source: GSREIN,MLS#: 2476057
Facts & features
Interior
Bedrooms & bathrooms
- Bedrooms: 3
- Bathrooms: 2
- Full bathrooms: 2
Primary bedroom
- Description: Flooring: Plank,Simulated Wood
- Level: Lower
- Dimensions: 26.50 X 12.40
Bedroom
- Description: Flooring: Plank,Simulated Wood
- Level: Lower
- Dimensions: 13.30 X 12.70
Bedroom
- Description: Flooring: Plank,Simulated Wood
- Level: Lower
- Dimensions: 12.00 X 11.30
Primary bathroom
- Description: Flooring: Tile
- Level: Lower
- Dimensions: 10.00 X 5.20
Bathroom
- Description: Flooring: Tile
- Level: Lower
- Dimensions: 10.90 X 6.60
Breakfast room nook
- Description: Flooring: Tile
- Level: Lower
- Dimensions: 15.00 X 10.80
Den
- Description: Flooring: Plank,Simulated Wood
- Level: Lower
- Dimensions: 22.10 X 19.00
Dining room
- Description: Flooring: Plank,Simulated Wood
- Level: Lower
- Dimensions: 20.00 X 15.00
Foyer
- Description: Flooring: Tile
- Level: Lower
- Dimensions: 9.00 X 8.00
Kitchen
- Description: Flooring: Tile
- Level: Lower
- Dimensions: 29.60 X 9.40
Living room
- Description: Flooring: Tile
- Level: Lower
- Dimensions: 18.40 X 16.20
Heating
- Central
Cooling
- Central Air, 1 Unit
Appliances
- Included: Dryer, Dishwasher, Disposal, Ice Maker, Microwave, Oven, Range, Refrigerator, Washer
- Laundry: Washer Hookup, Dryer Hookup
Features
- Ceiling Fan(s), Stone Counters, Stainless Steel Appliances
- Has fireplace: Yes
- Fireplace features: Gas, Wood Burning
Interior area
- Total structure area: 3,741
- Total interior livable area: 2,869 sqft
Property
Parking
- Parking features: Driveway, Two Spaces, Three or more Spaces
Features
- Levels: One
- Stories: 1
- Patio & porch: Wood, Porch
- Exterior features: Fence, Porch
- Pool features: In Ground, Salt Water
Lot
- Size: 9,147 sqft
- Dimensions: 9000
- Features: City Lot, Rectangular Lot
Details
- Additional structures: Cabana, Workshop
- Parcel number: 0820016702
- Special conditions: None
Construction
Type & style
- Home type: SingleFamily
- Architectural style: Traditional
- Property subtype: Single Family Residence
Materials
- Brick, HardiPlank Type
- Foundation: Slab
- Roof: Shingle
Condition
- Very Good Condition
- Year built: 1963
Utilities & green energy
- Sewer: Public Sewer
- Water: Public
Community & neighborhood
Location
- Region: Metairie
Price history
| Date | Event | Price |
|---|---|---|
| 8/11/2025 | Sold | -- |
Source: | ||
| 7/17/2025 | Contingent | $397,000$138/sqft |
Source: | ||
| 7/16/2025 | Price change | $397,000-8.5%$138/sqft |
Source: | ||
| 7/1/2025 | Price change | $434,000-1.1%$151/sqft |
Source: | ||
| 4/15/2025 | Price change | $439,000-2.2%$153/sqft |
Source: | ||
Public tax history
| Year | Property taxes | Tax assessment |
|---|---|---|
| 2024 | $832 -4.2% | $14,100 |
| 2023 | $868 +2.7% | $14,100 |
| 2022 | $846 +7.7% | $14,100 |
Find assessor info on the county website
Neighborhood: Bonnabel Place
Nearby schools
GreatSchools rating
- 7/10Marie B. Riviere Elementary SchoolGrades: PK-5Distance: 0.6 mi
- 5/10J.D. Meisler Middle SchoolGrades: 6-8Distance: 2.8 mi
- 3/10Grace King High SchoolGrades: 9-12Distance: 2.4 mi
Sell for more on Zillow
Get a free Zillow Showcase℠ listing and you could sell for .
$396,500
2% more+ $7,930
With Zillow Showcase(estimated)
$404,430
