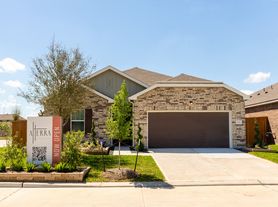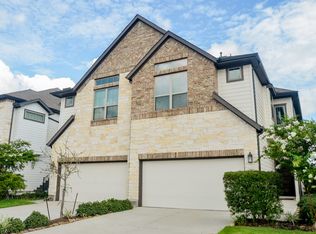MASTER PLANNED SIERRA VISTA! This beautiful & functional 3 bedroom, 2 bath home boasts numerous design elements & upgrades including HIGH CEILINGS, TILE FLOORS & GAS RANGE in the kitchen. The OPEN CONCEPT plan offers a modern neutral color palette & an ISLAND KITCHEN with counter-height BAR SEATING, ample cabinet space & gorgeous countertops with tile floors that flow into a sunny breakfast room & spacious living room. CARPET IN THE BEDROOMS ONLY! Primary suite features HIGH CEILINGS, 2 sinks at the vanity & tiled WALK-IN SHOWER. There's even more living space on the COVERED BACK PATIO, plus a FENCED BACKYARD. Other efficient features include TANKLESS GAS WATER HEATER, PEX hot & cold water lines, & DOUBLE PANE LOW E WINDOWS. Residents enjoy master-planned community amenities, nearby shopping/dining & commuter access to downtown via the Hwy 288 corridor. Students attend Alvin ISD schools.
Copyright notice - Data provided by HAR.com 2022 - All information provided should be independently verified.
House for rent
$2,195/mo
1225 Red Hills Dr, Rosharon, TX 77583
3beds
1,725sqft
Price may not include required fees and charges.
Singlefamily
Available now
Electric
Electric dryer hookup laundry
2 Attached garage spaces parking
Natural gas
What's special
High ceilingsTile floorsSunny breakfast roomCovered back patioFenced backyardIsland kitchenGorgeous countertops
- 73 days |
- -- |
- -- |
Travel times
Looking to buy when your lease ends?
Consider a first-time homebuyer savings account designed to grow your down payment with up to a 6% match & a competitive APY.
Facts & features
Interior
Bedrooms & bathrooms
- Bedrooms: 3
- Bathrooms: 2
- Full bathrooms: 2
Heating
- Natural Gas
Cooling
- Electric
Appliances
- Included: Dishwasher, Microwave, Range
- Laundry: Electric Dryer Hookup, Hookups, Washer Hookup
Features
- All Bedrooms Down, En-Suite Bath, Formal Entry/Foyer, Primary Bed - 1st Floor
Interior area
- Total interior livable area: 1,725 sqft
Property
Parking
- Total spaces: 2
- Parking features: Attached, Covered
- Has attached garage: Yes
- Details: Contact manager
Features
- Stories: 1
- Exterior features: All Bedrooms Down, Attached, Electric Dryer Hookup, En-Suite Bath, Formal Entry/Foyer, Heating: Gas, Insulated/Low-E windows, Lot Features: Subdivided, Patio/Deck, Primary Bed - 1st Floor, Subdivided, Utility Room, Washer Hookup, Water Heater
Details
- Parcel number: 75773003016
Construction
Type & style
- Home type: SingleFamily
- Property subtype: SingleFamily
Condition
- Year built: 2022
Community & HOA
Location
- Region: Rosharon
Financial & listing details
- Lease term: 12 Months
Price history
| Date | Event | Price |
|---|---|---|
| 10/14/2025 | Price change | $2,195-4.6%$1/sqft |
Source: | ||
| 9/23/2025 | Price change | $2,300-2.1%$1/sqft |
Source: | ||
| 9/17/2025 | Price change | $2,350-2.1%$1/sqft |
Source: | ||
| 9/12/2025 | Price change | $2,400-2%$1/sqft |
Source: | ||
| 9/1/2025 | Listed for rent | $2,450+11.4%$1/sqft |
Source: | ||

