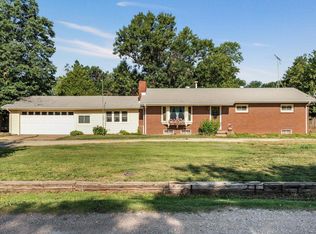Sold
Price Unknown
1225 S Reece Rd, Goddard, KS 67052
4beds
2,786sqft
Single Family Onsite Built
Built in 1967
1.01 Acres Lot
$259,600 Zestimate®
$--/sqft
$3,028 Estimated rent
Home value
$259,600
$236,000 - $286,000
$3,028/mo
Zestimate® history
Loading...
Owner options
Explore your selling options
What's special
Online only auction, bidding closing May 30th at 2:00 PM. Your opportunity to bid on this property situated on a 1-acre lot in Goddard Eisenhower School District! The house features 4 bedrooms and 3 bathrooms. It has an attached, detached, and oversized garage, offering ample space for all of your toys or hobbies. As you step inside, you'll be greeted by a spacious living room flowing into the dining area and kitchen, where sturdy wood cabinets provide ample storage space. Adjacent to the kitchen is a spacious family room with a cozy fireplace. The primary bedroom features its own private bathroom and across the hall, 2 additional bedrooms share a well-appointed bathroom, while another bedroom boasts has its own en-suite bath. The basement offers additional living space with a bonus room, electrical room, and laundry and storage area. What's more, you get a 70x30 large shop providing ample space for storage, hobbies, or projects! With its desirable location and abundance of features, this property presents a rare opportunity with easy access to city amenities. 10% buyer premium will be added to the final bid and make up the final contract price. Property is selling in its “as-is” present condition and is accepted by the buyer without any expressed or implied warranties. It is the buyer’s responsibility to have any and all inspections completed prior to bidding. The buyer and seller shall split equally in the cost of the title insurance and the closing fee. ALL taxes will be prorated to the day of closing. Bidding is not contingent upon financing. Closing to take place on or before 30 days from the auction closing date. Non-refundable earnest money deposit due at the conclusion of the auction in the amount of $10,000.
Zillow last checked: 8 hours ago
Listing updated: July 01, 2024 at 08:07pm
Listed by:
Daniel Gutierrez 620-937-1488,
Keller Williams Hometown Partners,
Jessica Holle 316-390-6312,
Keller Williams Hometown Partners
Source: SCKMLS,MLS#: 638663
Facts & features
Interior
Bedrooms & bathrooms
- Bedrooms: 4
- Bathrooms: 3
- Full bathrooms: 3
Primary bedroom
- Description: Carpet
- Level: Main
- Area: 258.33
- Dimensions: 16'8" x 15'6"
Bedroom
- Description: Carpet
- Level: Main
- Area: 129.31
- Dimensions: 11'1" x 11'8"
Bedroom
- Description: Carpet
- Level: Main
- Area: 115.69
- Dimensions: 9'11" x 11'8"
Bedroom
- Description: Carpet
- Level: Main
- Area: 142
- Dimensions: 12'0" x 11'10"
Bonus room
- Description: Tile
- Level: Basement
- Area: 308
- Dimensions: 21'0" x 14'8"
Family room
- Description: Carpet
- Level: Main
- Area: 460.17
- Dimensions: 20'11" x 22'0"
Kitchen
- Description: Laminate - Other
- Level: Main
- Area: 124.58
- Dimensions: 10'10" x 11'6"
Living room
- Description: Laminate - Other
- Level: Main
- Area: 197.36
- Dimensions: 16'11" x 11'8"
Storage
- Description: Tile
- Level: Basement
- Area: 225.72
- Dimensions: 19'11" x 11'4"
Heating
- Forced Air, Electric
Cooling
- Central Air, Electric
Appliances
- Included: Range
- Laundry: In Basement, 220 equipment
Features
- Ceiling Fan(s)
- Doors: Storm Door(s)
- Windows: Storm Window(s)
- Basement: Finished
- Number of fireplaces: 1
- Fireplace features: One, Family Room
Interior area
- Total interior livable area: 2,786 sqft
- Finished area above ground: 2,123
- Finished area below ground: 663
Property
Parking
- Total spaces: 4
- Parking features: RV Access/Parking, Attached, Detached, Oversized
- Garage spaces: 4
Features
- Levels: One
- Stories: 1
- Patio & porch: Patio
- Fencing: Chain Link
Lot
- Size: 1.01 Acres
- Features: Standard
Details
- Additional structures: Storage
- Parcel number: 1482704202003.00
- Special conditions: Auction
Construction
Type & style
- Home type: SingleFamily
- Architectural style: Ranch
- Property subtype: Single Family Onsite Built
Materials
- Frame w/More than 50% Mas
- Foundation: Full, Day Light
- Roof: Composition
Condition
- Year built: 1967
Utilities & green energy
- Gas: Natural Gas Available
- Utilities for property: Natural Gas Available, Public
Community & neighborhood
Location
- Region: Goddard
- Subdivision: NONE LISTED ON TAX RECORD
HOA & financial
HOA
- Has HOA: No
Other
Other facts
- Ownership: Individual
- Road surface type: Unimproved
Price history
Price history is unavailable.
Public tax history
| Year | Property taxes | Tax assessment |
|---|---|---|
| 2024 | $2,458 -5.2% | $24,104 |
| 2023 | $2,592 -1.7% | $24,104 |
| 2022 | $2,637 +8.3% | -- |
Find assessor info on the county website
Neighborhood: 67052
Nearby schools
GreatSchools rating
- 6/10Explorer Elementary SchoolGrades: PK-4Distance: 0.5 mi
- 5/10Dwight D. Eisenhower Middle SchoolGrades: 7-8Distance: 0.2 mi
- 9/10Eisenhower High SchoolGrades: 9-12Distance: 0.4 mi
Schools provided by the listing agent
- Elementary: Explorer
- Middle: Dwight D. Eisenhower
- High: Dwight D. Eisenhower
Source: SCKMLS. This data may not be complete. We recommend contacting the local school district to confirm school assignments for this home.
