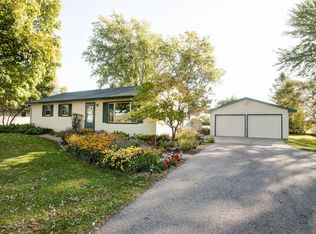Closed
$305,000
1225 S Tower Rd, Fergus Falls, MN 56537
3beds
2,376sqft
Single Family Residence
Built in 1966
1.24 Acres Lot
$326,200 Zestimate®
$128/sqft
$2,045 Estimated rent
Home value
$326,200
Estimated sales range
Not available
$2,045/mo
Zestimate® history
Loading...
Owner options
Explore your selling options
What's special
Great Opportunity with this well cared for 3 bedroom/2 bath rambler on the edge of town on a 1.24 acre lot. Beautiful hardwood floors, large master bedroom, lots of storage throughout this home, built in cabinet in living room, large composite deck off the back with seating and a nicely landscaped yard. Seamless steel siding with extra wide seamless steel rain gutters and a nice black topped driveway. Lot can be split and also has City Water & Sewer available in the back of this large lot. Easy access to I-94. Great location with this nice home! Seller related to Broker. Take a look at this nice home!
Zillow last checked: 8 hours ago
Listing updated: September 30, 2025 at 09:06pm
Listed by:
Cindy K Sillerud 218-770-8416,
Priority Real Estate LLC
Bought with:
Hannah Vliem
Central MN Realty LLC
Source: NorthstarMLS as distributed by MLS GRID,MLS#: 6561627
Facts & features
Interior
Bedrooms & bathrooms
- Bedrooms: 3
- Bathrooms: 2
- 3/4 bathrooms: 2
Bedroom 1
- Level: Main
Bedroom 2
- Level: Main
Bedroom 3
- Level: Main
Bathroom
- Level: Main
Bathroom
- Level: Basement
Deck
- Level: Main
Family room
- Level: Basement
Kitchen
- Level: Main
Laundry
- Level: Basement
Living room
- Level: Main
Storage
- Level: Basement
Utility room
- Level: Basement
Workshop
- Level: Basement
Heating
- Heat Pump
Cooling
- Central Air
Appliances
- Included: Cooktop, Dishwasher, Dryer, Electric Water Heater, Microwave, Refrigerator, Wall Oven, Washer, Water Softener Owned
Features
- Flooring: Carpet, Hardwood
- Basement: Block,Finished,Full
- Has fireplace: No
Interior area
- Total structure area: 2,376
- Total interior livable area: 2,376 sqft
- Finished area above ground: 1,232
- Finished area below ground: 900
Property
Parking
- Total spaces: 1
- Parking features: Attached
- Attached garage spaces: 1
- Details: Garage Dimensions (12x22)
Accessibility
- Accessibility features: None
Features
- Levels: One
- Stories: 1
- Patio & porch: Composite Decking
Lot
- Size: 1.24 Acres
- Dimensions: 100 x 540
Details
- Foundation area: 1232
- Parcel number: 71004500015004
- Zoning description: Residential-Single Family
Construction
Type & style
- Home type: SingleFamily
- Property subtype: Single Family Residence
Materials
- Steel Siding
Condition
- Age of Property: 59
- New construction: No
- Year built: 1966
Utilities & green energy
- Electric: 100 Amp Service
- Gas: Electric, Natural Gas
- Sewer: City Sewer/Connected
- Water: City Water/Connected, Well
Community & neighborhood
Location
- Region: Fergus Falls
HOA & financial
HOA
- Has HOA: No
Price history
| Date | Event | Price |
|---|---|---|
| 7/30/2024 | Sold | $305,000+10.9%$128/sqft |
Source: | ||
| 7/5/2024 | Pending sale | $275,000$116/sqft |
Source: | ||
| 7/1/2024 | Listed for sale | $275,000$116/sqft |
Source: | ||
Public tax history
| Year | Property taxes | Tax assessment |
|---|---|---|
| 2024 | $2,358 +31.6% | $206,700 +41.5% |
| 2023 | $1,792 +4.4% | $146,100 +1.5% |
| 2022 | $1,716 +2.5% | $144,000 |
Find assessor info on the county website
Neighborhood: 56537
Nearby schools
GreatSchools rating
- NAAdams Elementary SchoolGrades: 1-2Distance: 1.1 mi
- 4/10iQ Academy 6-8Grades: 6-8Distance: 2 mi
- 4/10iQ Academy MinnesotaGrades: 9-12Distance: 2 mi
Get pre-qualified for a loan
At Zillow Home Loans, we can pre-qualify you in as little as 5 minutes with no impact to your credit score.An equal housing lender. NMLS #10287.
