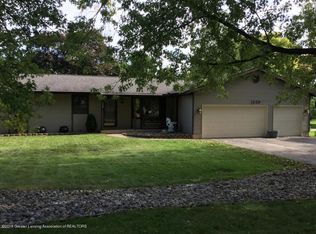Sold
$300,000
1225 Schavey Rd, Dewitt, MI 48820
2beds
1,200sqft
Single Family Residence
Built in 1982
0.39 Acres Lot
$319,100 Zestimate®
$250/sqft
$1,954 Estimated rent
Home value
$319,100
$303,000 - $335,000
$1,954/mo
Zestimate® history
Loading...
Owner options
Explore your selling options
What's special
LAKE ACCESS! Welcome home to this newly remodeled home with Lake Geneva access. This perfect location is a short walk to the dog park, schools, shops, restaurants, walking trails in the heart of DeWitt. This unique cape cod home has valuted ceilings, new flooring and paint, a completely renovated kitchen with new double ovens and lots of cabinets and counter space. It also features two bedrooms with a third non-conforming bedroom. There are two fireplaces including one in the primary bedroom with an en-suite, whirlpool tub and walk-in closet and its own second floor tanning deck! The large fenced in backyard is a private oasis with a in-ground swimming pool with a newly installed liner in 2021 and irrigation system throughout the property. This opportunity won't last long! Book your showing today!
Zillow last checked: 8 hours ago
Listing updated: October 17, 2023 at 09:30am
Listed by:
Nick Counseller 517-782-2996,
ERA REARDON REALTY, L.L.C.
Bought with:
Nonmember Agent
Source: MichRIC,MLS#: 23132836
Facts & features
Interior
Bedrooms & bathrooms
- Bedrooms: 2
- Bathrooms: 2
- Full bathrooms: 2
Primary bedroom
- Level: Upper
- Area: 163.77
- Dimensions: 15.90 x 10.30
Bedroom 2
- Level: Upper
- Area: 118.8
- Dimensions: 11.00 x 10.80
Den
- Level: Basement
- Area: 141.52
- Dimensions: 12.20 x 11.60
Dining room
- Level: Main
- Area: 113
- Dimensions: 11.30 x 10.00
Family room
- Level: Basement
- Area: 299.28
- Dimensions: 23.20 x 12.90
Kitchen
- Level: Main
- Area: 190.96
- Dimensions: 15.40 x 12.40
Living room
- Level: Main
- Area: 308.1
- Dimensions: 23.70 x 13.00
Office
- Level: Basement
- Area: 107.07
- Dimensions: 12.90 x 8.30
Heating
- Forced Air
Cooling
- Central Air
Appliances
- Included: Built-In Electric Oven, Cooktop, Dryer, Refrigerator, Washer
Features
- Ceiling Fan(s), Center Island, Eat-in Kitchen
- Windows: Skylight(s), Insulated Windows, Window Treatments
- Basement: Full
- Number of fireplaces: 2
- Fireplace features: Family Room, Master Bedroom
Interior area
- Total structure area: 650
- Total interior livable area: 1,200 sqft
- Finished area below ground: 550
Property
Parking
- Total spaces: 2
- Parking features: Attached
- Garage spaces: 2
Features
- Stories: 2
- Exterior features: Balcony
- Has private pool: Yes
- Pool features: Indoor
- Waterfront features: Lake
- Body of water: Geneva Lake
Lot
- Size: 0.39 Acres
- Dimensions: 97 x 175
- Features: Level, Shrubs/Hedges
Details
- Parcel number: 20026000016700
Construction
Type & style
- Home type: SingleFamily
- Architectural style: Cape Cod
- Property subtype: Single Family Residence
Materials
- Vinyl Siding
- Roof: Shingle
Condition
- New construction: No
- Year built: 1982
Utilities & green energy
- Sewer: Public Sewer
- Water: Public
- Utilities for property: Natural Gas Connected
Community & neighborhood
Location
- Region: Dewitt
- Subdivision: River Wood
HOA & financial
HOA
- Has HOA: Yes
- HOA fee: $150 monthly
- Amenities included: Beach Area, Playground, Boat Launch
- Services included: Other, None
Other
Other facts
- Listing terms: Cash,FHA,VA Loan,Conventional
- Road surface type: Paved
Price history
| Date | Event | Price |
|---|---|---|
| 10/17/2023 | Sold | $300,000+0%$250/sqft |
Source: | ||
| 9/11/2023 | Pending sale | $299,999$250/sqft |
Source: | ||
| 9/6/2023 | Listed for sale | $299,999+11.1%$250/sqft |
Source: | ||
| 11/23/2022 | Sold | $270,000-1.8%$225/sqft |
Source: Public Record Report a problem | ||
| 11/10/2022 | Pending sale | $275,000$229/sqft |
Source: | ||
Public tax history
| Year | Property taxes | Tax assessment |
|---|---|---|
| 2025 | $5,478 | $127,400 +5.2% |
| 2024 | -- | $121,100 +7.7% |
| 2023 | -- | $112,400 +9.2% |
Find assessor info on the county website
Neighborhood: 48820
Nearby schools
GreatSchools rating
- 6/10Herbison Woods Elementary SchoolGrades: 4-6Distance: 0.4 mi
- 8/10DeWitt Junior High SchoolGrades: 6-8Distance: 0.5 mi
- 8/10DeWitt High SchoolGrades: 9-12Distance: 0.9 mi
Get pre-qualified for a loan
At Zillow Home Loans, we can pre-qualify you in as little as 5 minutes with no impact to your credit score.An equal housing lender. NMLS #10287.
Sell with ease on Zillow
Get a Zillow Showcase℠ listing at no additional cost and you could sell for —faster.
$319,100
2% more+$6,382
With Zillow Showcase(estimated)$325,482
