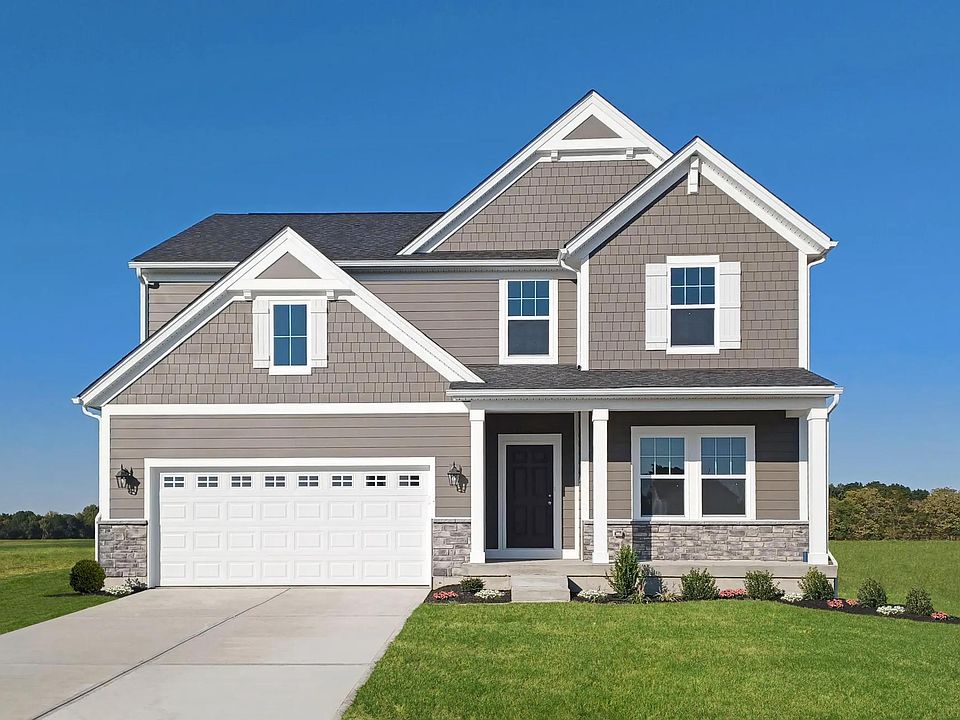Presenting the Bradshaw at Trailhead Cascades by Drees Homes. This four bedroom home offers a beautiful open floor concept with a private primary suite including a luxury bath with an oversized walk-in closet. A spacious loft and large family room are perfect for entertaining. With large windows featured in the family room, this home provides an abundance of natural light. Additionally, this home has a finished recreation room in the basement. Plus, you'll enjoy Trailhead's direct access to the adjacent Miami Whitewater Forest trail system and a wealth of amenities including lakes, pocket parks, a pool and a comprehensive trail system that winds throughout the community.
Pending
$439,900
1225 Trailhead Pl, Harrison, OH 45030
4beds
--sqft
Single Family Residence
Built in 2025
-- sqft lot
$-- Zestimate®
$--/sqft
$92/mo HOA
What's special
Spacious loftOpen floor conceptFinished recreation roomComprehensive trail systemPocket parksLarge family roomPrivate primary suite
Call: (859) 534-9839
- 52 days |
- 40 |
- 2 |
Zillow last checked: 7 hours ago
Listing updated: September 30, 2025 at 08:15am
Listed by:
Jacqueline Bowen 859-394-4096,
Drees / Zaring Realty
Source: Cincy MLS,MLS#: 1851060 Originating MLS: Cincinnati Area Multiple Listing Service
Originating MLS: Cincinnati Area Multiple Listing Service

Schedule tour
Select your preferred tour type — either in-person or real-time video tour — then discuss available options with the builder representative you're connected with.
Facts & features
Interior
Bedrooms & bathrooms
- Bedrooms: 4
- Bathrooms: 3
- Full bathrooms: 2
- 1/2 bathrooms: 1
Primary bedroom
- Features: Walk-In Closet(s), Wall-to-Wall Carpet
- Level: Second
- Area: 224
- Dimensions: 14 x 16
Bedroom 2
- Level: Second
- Area: 120
- Dimensions: 12 x 10
Bedroom 3
- Level: Second
- Area: 144
- Dimensions: 12 x 12
Bedroom 4
- Level: Second
- Area: 120
- Dimensions: 12 x 10
Bedroom 5
- Area: 0
- Dimensions: 0 x 0
Primary bathroom
- Features: Shower, Double Vanity
Bathroom 1
- Features: Full
- Level: Second
Bathroom 2
- Features: Full
- Level: Second
Bathroom 3
- Features: Partial
- Level: First
Dining room
- Level: First
- Area: 80
- Dimensions: 10 x 8
Family room
- Area: 288
- Dimensions: 18 x 16
Kitchen
- Features: Pantry, Eat-in Kitchen, Kitchen Island
- Area: 80
- Dimensions: 10 x 8
Living room
- Area: 0
- Dimensions: 0 x 0
Office
- Level: First
- Area: 110
- Dimensions: 11 x 10
Heating
- Forced Air
Cooling
- Central Air
Appliances
- Included: Dishwasher, Disposal, Microwave, Oven/Range, Electric Water Heater
Features
- High Ceilings
- Windows: Vinyl
- Basement: Full,Bath/Stubbed,Partially Finished
Interior area
- Total structure area: 0
Property
Parking
- Total spaces: 2
- Parking features: 2 Assigned, Off Street, Garage Door Opener
- Attached garage spaces: 2
Features
- Levels: Two
- Stories: 2
- Patio & porch: Patio
- Has view: Yes
- View description: Other
Lot
- Features: Less than .5 Acre
- Topography: Level
Details
- Parcel number: NEW/UNDER CONST/TO BE BUILT
- Zoning description: Residential
Construction
Type & style
- Home type: SingleFamily
- Architectural style: Traditional
- Property subtype: Single Family Residence
Materials
- Shingle Siding, Brick, Fiber Cement
- Foundation: Concrete Perimeter
- Roof: Shingle
Condition
- New construction: Yes
- Year built: 2025
Details
- Builder name: The Drees Company
- Warranty included: Yes
Utilities & green energy
- Gas: At Street
- Sewer: Public Sewer
- Water: At Street
- Utilities for property: Cable Connected
Community & HOA
Community
- Features: Fishing, Walk/Run Paths, Water Features
- Security: Smoke Alarm
- Subdivision: Trailhead Cascades
HOA
- Has HOA: Yes
- Services included: Community Landscaping
- HOA fee: $1,100 annually
- HOA name: Towne Properties
Location
- Region: Harrison
Financial & listing details
- Date on market: 8/8/2025
- Listing terms: Special Financing
About the community
Playground
Nestled within this picturesque neighborhood you'll find Drees Homes'?Pure Style Collection. Great for a first-time new home buyer, these one and two-story homes emphasize affordable, statement-making style, with ample square footage, 9' ceilings and open, airy living spaces. You'll choose from a selection of exterior and interior curated design packages, where every color complements every finish, streamlining the home-builiding process to get you into your new home faster. Plus, you'll enjoy Trailhead's direct access to the adjacent Miami Whitewater Park trail system and a wealth of amenities including lakes, pocket parks, a pool and a comprehensive trail system that winds throughout the community.
Source: Drees Homes

