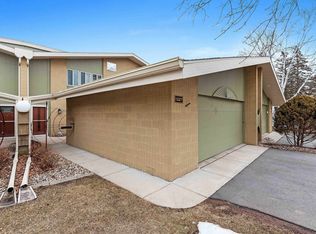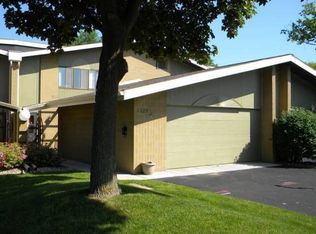Sold
$210,000
1225 W Nicolet Cir, Appleton, WI 54914
3beds
1,872sqft
Condominium
Built in 1976
-- sqft lot
$212,200 Zestimate®
$112/sqft
$-- Estimated rent
Home value
$212,200
$191,000 - $236,000
Not available
Zestimate® history
Loading...
Owner options
Explore your selling options
What's special
Nearly Brand New Kitchen (Cabinets, counters, flooring & appliances.) Updated Bathrooms, Addition of a Sunroom off dining area has built-in display cabinet & wet bar, open to kitchen, full set of SS Gourmet European appliances- Fisher & Paykel/Miele. (Newer front-loading washer & dryer on 1st floor included.) Open concept kitchen area has island like counter & triple closets for pantry, storage & utilities, 2nd sink. 3 bed 2&1/2 bath condo has a primary bed large enough for king bed, has double closets & full bath. 2 additional beds up share the 2nd full bath. Main floor lg living area w/gas fireplace open to 2nd seating area or office. Tons of storage. Common: lg backyard, pool & extra parking. The condo has 2 additional parking spaces in drive. HOA includes cable and highspeed internet.
Zillow last checked: 8 hours ago
Listing updated: August 30, 2025 at 03:01am
Listed by:
Kim Batterman CELL:920-710-1710,
Keller Williams Fox Cities,
Sara Laabs 920-594-3117,
Keller Williams Fox Cities
Bought with:
Linda Sanderfoot
Coldwell Banker Real Estate Group
Source: RANW,MLS#: 50308913
Facts & features
Interior
Bedrooms & bathrooms
- Bedrooms: 3
- Bathrooms: 3
- Full bathrooms: 2
- 1/2 bathrooms: 1
Bedroom 1
- Level: Upper
- Dimensions: 19x11
Bedroom 2
- Level: Upper
- Dimensions: 13x11
Bedroom 3
- Level: Upper
- Dimensions: 11x11
Dining room
- Level: Main
- Dimensions: 11x8
Formal dining room
- Level: Main
- Dimensions: 11x10
Kitchen
- Level: Main
- Dimensions: 11x9
Living room
- Level: Main
- Dimensions: 21x16
Other
- Description: Den/Office
- Level: Main
- Dimensions: 12x12
Other
- Description: Laundry
- Level: Main
- Dimensions: 12x5
Cooling
- Central Air
Appliances
- Included: Dishwasher, Disposal, Dryer, Microwave, Range, Refrigerator, Washer
Features
- At Least 1 Bathtub, Cable Available, Central Vacuum, High Speed Internet, Pantry, Wet Bar
- Number of fireplaces: 1
- Fireplace features: One, Gas
Interior area
- Total interior livable area: 1,872 sqft
- Finished area above ground: 1,872
- Finished area below ground: 0
Property
Parking
- Parking features: Attached
- Has attached garage: Yes
Accessibility
- Accessibility features: Laundry 1st Floor, Level Drive, Level Lot, Low Pile Carpeting, Ramped or Level Entrance, Ramped or Lvl Garage, Stall Shower
Features
- Patio & porch: Patio
Details
- Parcel number: 103026800
- Zoning: Condo
- Special conditions: Arms Length
Construction
Type & style
- Home type: Condo
- Property subtype: Condominium
Materials
- Brick, Shake Siding
Condition
- New construction: No
- Year built: 1976
Utilities & green energy
- Sewer: Public Sewer
- Water: Public
Community & neighborhood
Location
- Region: Appleton
HOA & financial
HOA
- Has HOA: Yes
- HOA fee: $400 monthly
- Amenities included: Common Green Space, Patio, Pool
- Association name: Circle West Condos
Price history
| Date | Event | Price |
|---|---|---|
| 8/29/2025 | Sold | $210,000-8.7%$112/sqft |
Source: RANW #50308913 | ||
| 8/6/2025 | Pending sale | $230,000$123/sqft |
Source: | ||
| 8/2/2025 | Contingent | $230,000$123/sqft |
Source: | ||
| 6/20/2025 | Price change | $230,000-8%$123/sqft |
Source: | ||
| 5/28/2025 | Listed for sale | $250,000$134/sqft |
Source: | ||
Public tax history
Tax history is unavailable.
Neighborhood: 54914
Nearby schools
GreatSchools rating
- 5/10Badger Elementary SchoolGrades: PK-6Distance: 0.9 mi
- 3/10Wilson Middle SchoolGrades: 7-8Distance: 2.4 mi
- 4/10West High SchoolGrades: 9-12Distance: 2.4 mi

Get pre-qualified for a loan
At Zillow Home Loans, we can pre-qualify you in as little as 5 minutes with no impact to your credit score.An equal housing lender. NMLS #10287.

