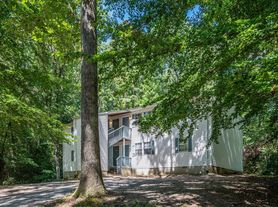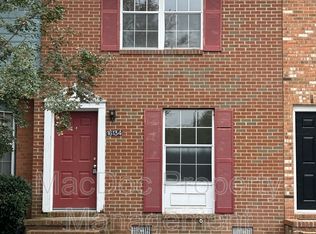Brick cape cod across the street from the Potomac River. Nice view. Sorry about the photo.
House for rent
Accepts Zillow applicationsSpecial offer
$2,700/mo
1225 Woodstock Rd, King George, VA 22485
3beds
2,257sqft
Price may not include required fees and charges.
Single family residence
Available Sat Nov 1 2025
Cats, dogs OK
Central air
In unit laundry
Off street parking
Forced air
What's special
- 21 days |
- -- |
- -- |
Travel times
Facts & features
Interior
Bedrooms & bathrooms
- Bedrooms: 3
- Bathrooms: 2
- Full bathrooms: 2
Heating
- Forced Air
Cooling
- Central Air
Appliances
- Included: Dishwasher, Dryer, Microwave, Oven, Refrigerator, Washer
- Laundry: In Unit
Features
- Flooring: Hardwood
Interior area
- Total interior livable area: 2,257 sqft
Property
Parking
- Parking features: Off Street
- Details: Contact manager
Features
- Exterior features: Heating system: Forced Air, large finished area lower level. Nice shop space on lower level.
Details
- Parcel number: 16C
Construction
Type & style
- Home type: SingleFamily
- Property subtype: Single Family Residence
Community & HOA
Location
- Region: King George
Financial & listing details
- Lease term: 6 Month
Price history
| Date | Event | Price |
|---|---|---|
| 10/16/2025 | Sold | $385,000-6.1%$171/sqft |
Source: | ||
| 10/4/2025 | Listed for rent | $2,700$1/sqft |
Source: Zillow Rentals | ||
| 8/29/2025 | Contingent | $409,900$182/sqft |
Source: | ||
| 8/28/2025 | Listed for sale | $409,900$182/sqft |
Source: | ||
Neighborhood: 22485
- Special offer! This property is expected to close on Oct 16th, so showings may not be possible until that date.
In the even a lease is written to before the end of October, any remaining October 2025 days will be free.Expires October 31, 2025

