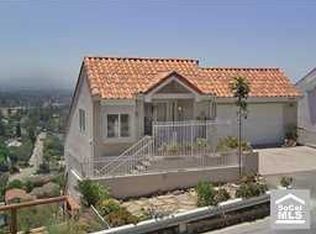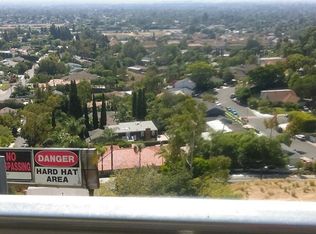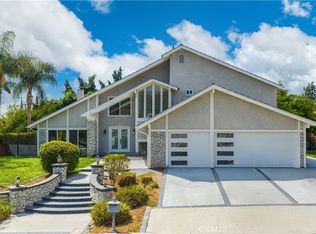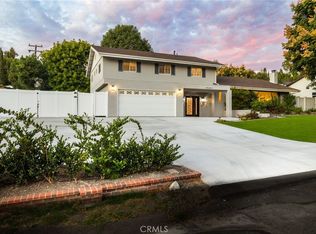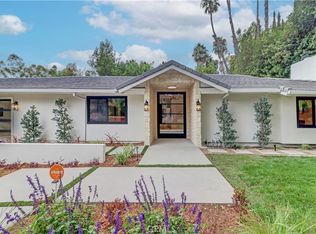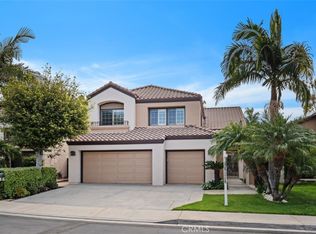VIEW, VIEW AND MORE VIEWS - This Spanish modern home has been done with tasteful finishes! Welcome to the highly sought out hills of North Tustin. As you drive up the hill, you will instantly notice the beautiful view Circula Panorama offers. This three-story home is nearly 6,000 Sq ft which includes 6 bedrooms, 7 bathrooms, semi-finished basement and a huge bonus room that can be used as a playroom or gym. This home's curb appeal starts with the new poured driveway and tiled front porch. As you enter through the front door, you will be greeted by the high ceilings, natural light and breathtaking views. As you make your way down to the main floor the views are amazing! The open and huge family room provides the space to entertain and enjoy those cozy nights with a beautiful stone tiled fireplace from floor to ceiling. As you make your way into the gorgeous gourmet kitchen you will be able to cook on a new 48-inch 6 burner stove. The kitchen also has a 9-foot island, stainless steel appliances and a waterfall quartz countertop on the kitchen island to give it a wow factor. Behind the kitchen you have a HUGE bonus room that can be used as a gym, playroom or a man cave. This home offers two master bedrooms and all, but one bedroom has its own bathroom. Upgrades include new water heater, 2 new 3-ton AC condensers, recessed lighting, freshly painted interior and exterior, new dual pane windows/sliding doors, new waterproofing flooring, all 7 bathrooms remodeled, sauna room, plenty of storage space, great room, formal dining room with a view, master suite with a walk-in closet, spa-style master bathroom and many more. The home also features a large semi-finished basement for storage, crafts, or possibly a gym (basement space is NOT included in the square footage). This home has it all and it is a must see. The home is just minutes away from Angel Stadium, Disneyland, Orange Hill Restaurant, golf courses, local schools, multiple parks, hiking trails, and much more. Are you ready to move in???
For sale
Listing Provided by:
Sheila Alvarez DRE #01843338 sheila@nationonere.com,
Nation One Realty Group Corp
Price cut: $50K (11/5)
$2,000,000
12254 Circula Panorama, Santa Ana, CA 92705
6beds
5,600sqft
Est.:
Single Family Residence
Built in 1984
8,000 Square Feet Lot
$1,989,100 Zestimate®
$357/sqft
$-- HOA
What's special
Large semi-finished basementStone tiled fireplaceTiled front porchWaterfall quartz countertopGorgeous gourmet kitchenSpa-style master bathroomNatural light
- 90 days |
- 1,117 |
- 50 |
Zillow last checked: 8 hours ago
Listing updated: December 05, 2025 at 06:27pm
Listing Provided by:
Sheila Alvarez DRE #01843338 sheila@nationonere.com,
Nation One Realty Group Corp
Source: CRMLS,MLS#: PW25209360 Originating MLS: California Regional MLS
Originating MLS: California Regional MLS
Tour with a local agent
Facts & features
Interior
Bedrooms & bathrooms
- Bedrooms: 6
- Bathrooms: 7
- Full bathrooms: 5
- 1/2 bathrooms: 2
- Main level bathrooms: 2
- Main level bedrooms: 5
Rooms
- Room types: Bedroom, Living Room, Other, Dining Room
Bedroom
- Features: All Bedrooms Down
Bathroom
- Features: Bathtub, Enclosed Toilet, Quartz Counters, Walk-In Shower
Kitchen
- Features: Kitchen Island, Quartz Counters, Tile Counters, Utility Sink
Other
- Features: Walk-In Closet(s)
Heating
- Central
Cooling
- Central Air
Appliances
- Included: Gas Oven, Gas Range
- Laundry: Inside
Features
- Breakfast Bar, Balcony, Block Walls, Chair Rail, Separate/Formal Dining Room, Eat-in Kitchen, High Ceilings, Solid Surface Counters, Two Story Ceilings, Bar, All Bedrooms Down, Walk-In Closet(s)
- Flooring: Wood
- Has fireplace: Yes
- Fireplace features: Family Room
- Common walls with other units/homes: No Common Walls
Interior area
- Total interior livable area: 5,600 sqft
Property
Parking
- Total spaces: 3
- Parking features: Garage - Attached
- Attached garage spaces: 3
Accessibility
- Accessibility features: Parking
Features
- Levels: Multi/Split
- Entry location: front
- Pool features: None
- Has view: Yes
- View description: Hills, Panoramic
Lot
- Size: 8,000 Square Feet
- Features: Landscaped
Details
- Parcel number: 09419256
- Special conditions: Standard
Construction
Type & style
- Home type: SingleFamily
- Property subtype: Single Family Residence
Condition
- New construction: No
- Year built: 1984
Utilities & green energy
- Sewer: Unknown
- Water: Public
Community & HOA
Community
- Features: Valley
Location
- Region: Santa Ana
Financial & listing details
- Price per square foot: $357/sqft
- Tax assessed value: $2,340,900
- Date on market: 9/12/2025
- Cumulative days on market: 90 days
- Listing terms: Cash,Conventional,1031 Exchange
Estimated market value
$1,989,100
$1.89M - $2.09M
$8,293/mo
Price history
Price history
| Date | Event | Price |
|---|---|---|
| 11/5/2025 | Price change | $2,000,000-2.4%$357/sqft |
Source: | ||
| 11/4/2025 | Price change | $2,050,000-2.4%$366/sqft |
Source: | ||
| 9/12/2025 | Listed for sale | $2,100,000-2.3%$375/sqft |
Source: | ||
| 7/24/2025 | Listing removed | $2,150,000$384/sqft |
Source: | ||
| 6/24/2025 | Listed for sale | $2,150,000-4.4%$384/sqft |
Source: | ||
Public tax history
Public tax history
| Year | Property taxes | Tax assessment |
|---|---|---|
| 2025 | -- | $2,340,900 +2% |
| 2024 | $25,828 -3.8% | $2,295,000 +40.6% |
| 2023 | $26,861 +31.2% | $1,632,000 +2% |
Find assessor info on the county website
BuyAbility℠ payment
Est. payment
$12,382/mo
Principal & interest
$9899
Property taxes
$1783
Home insurance
$700
Climate risks
Neighborhood: 92705
Nearby schools
GreatSchools rating
- 9/10Panorama Elementary SchoolGrades: K-6Distance: 0.6 mi
- 7/10Santiago Middle SchoolGrades: 7-8Distance: 1.2 mi
- 8/10El Modena High SchoolGrades: 9-12Distance: 1.1 mi
- Loading
- Loading
