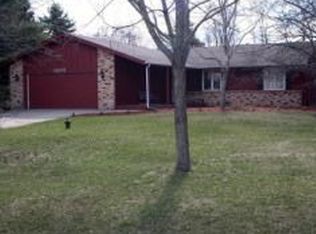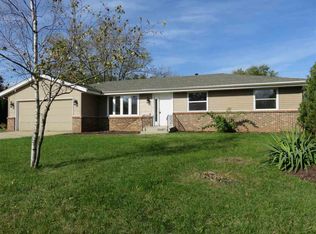Sold for $252,000
$252,000
12255 Rae Ann Rd, Roscoe, IL 61073
3beds
2,022sqft
Single Family Residence
Built in 1975
0.47 Acres Lot
$271,100 Zestimate®
$125/sqft
$2,164 Estimated rent
Home value
$271,100
$255,000 - $287,000
$2,164/mo
Zestimate® history
Loading...
Owner options
Explore your selling options
What's special
Meticulously Maintained and if you have heard the old saying "You could eat off the floors" this would be one of those homes. Inside and out there is nothing out of place. This Traditional Ranch floor plan features a formal living and dining room, family room off the kitchen and spacious master bedroom with 3/4 bath. For extra entertaining space there is a rec room in the lower level. Exterior features include a .47 acre lot w/ fenced back yard, large deck and garden shed. Per seller AC new in 2023, Furnace 2018, Water heater 2019, Roof 2014. The exterior was painted in 8-2022, Driveway seal coated in 2022, and gutters also have Gutter helmets with a transferable warranty. If you are looking for an affordable home in the Hononegah School district that is move-in ready, come check this Great home out! Seller can make a quick close happen.
Zillow last checked: 8 hours ago
Listing updated: October 04, 2024 at 11:42am
Listed by:
Cindy Helms,
Century 21 Affiliated
Bought with:
Jayne Ragan, 475124512
Dickerson & Nieman
Source: NorthWest Illinois Alliance of REALTORS®,MLS#: 202404721
Facts & features
Interior
Bedrooms & bathrooms
- Bedrooms: 3
- Bathrooms: 2
- Full bathrooms: 2
- Main level bathrooms: 2
- Main level bedrooms: 3
Primary bedroom
- Level: Main
- Area: 161
- Dimensions: 14 x 11.5
Bedroom 2
- Level: Main
- Area: 109.32
- Dimensions: 12 x 9.11
Bedroom 3
- Level: Main
- Area: 112.32
- Dimensions: 10.4 x 10.8
Dining room
- Level: Main
- Area: 127.2
- Dimensions: 12 x 10.6
Family room
- Level: Main
- Area: 190.38
- Dimensions: 16.7 x 11.4
Kitchen
- Level: Main
- Area: 114.4
- Dimensions: 11 x 10.4
Living room
- Level: Main
- Area: 168
- Dimensions: 14 x 12
Heating
- Forced Air
Cooling
- Central Air
Appliances
- Included: Dishwasher, Microwave, Water Softener, Gas Water Heater
- Laundry: In Basement
Features
- Dry Bar
- Windows: Window Treatments
- Basement: Full
- Has fireplace: Yes
- Fireplace features: Gas
Interior area
- Total structure area: 2,022
- Total interior livable area: 2,022 sqft
- Finished area above ground: 1,422
- Finished area below ground: 600
Property
Parking
- Total spaces: 2
- Parking features: Attached, Garage Door Opener
- Garage spaces: 2
Features
- Patio & porch: Deck
- Fencing: Fenced
Lot
- Size: 0.47 Acres
- Features: City/Town
Details
- Additional structures: Garden Shed
- Parcel number: 0429152008
Construction
Type & style
- Home type: SingleFamily
- Architectural style: Ranch
- Property subtype: Single Family Residence
Materials
- Cedar
- Roof: Shingle
Condition
- Year built: 1975
Utilities & green energy
- Electric: Circuit Breakers
- Sewer: Septic Tank
- Water: Well
Community & neighborhood
Location
- Region: Roscoe
- Subdivision: IL
Other
Other facts
- Ownership: Fee Simple
- Road surface type: Hard Surface Road
Price history
| Date | Event | Price |
|---|---|---|
| 10/4/2024 | Sold | $252,000+0.8%$125/sqft |
Source: | ||
| 8/29/2024 | Pending sale | $249,900$124/sqft |
Source: | ||
| 8/26/2024 | Listed for sale | $249,900+125.1%$124/sqft |
Source: | ||
| 8/8/2000 | Sold | $111,000+6.2%$55/sqft |
Source: Public Record Report a problem | ||
| 12/15/1998 | Sold | $104,500$52/sqft |
Source: Public Record Report a problem | ||
Public tax history
| Year | Property taxes | Tax assessment |
|---|---|---|
| 2023 | $2,142 -4.7% | $57,785 +9.4% |
| 2022 | $2,248 | $52,825 +6.5% |
| 2021 | -- | $49,624 +3.8% |
Find assessor info on the county website
Neighborhood: 61073
Nearby schools
GreatSchools rating
- 6/10Kinnikinnick SchoolGrades: 4-5Distance: 1.7 mi
- 10/10Roscoe Middle SchoolGrades: 6-8Distance: 2.1 mi
- 7/10Hononegah High SchoolGrades: 9-12Distance: 1.8 mi
Schools provided by the listing agent
- Elementary: Ledgewood Elementary,Stone Creek
- Middle: Roscoe Middle
- High: Hononegah High
- District: Hononegah 207
Source: NorthWest Illinois Alliance of REALTORS®. This data may not be complete. We recommend contacting the local school district to confirm school assignments for this home.
Get pre-qualified for a loan
At Zillow Home Loans, we can pre-qualify you in as little as 5 minutes with no impact to your credit score.An equal housing lender. NMLS #10287.

