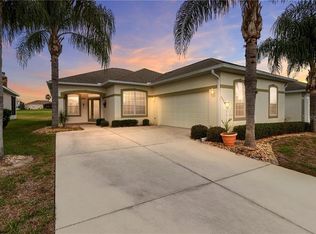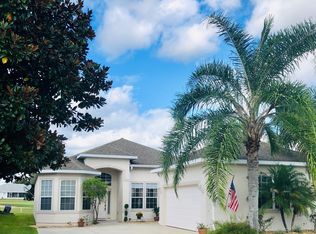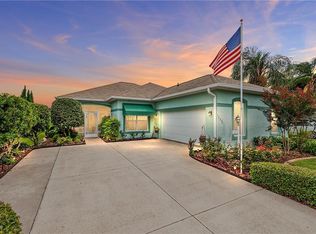This is a stunning 2/2 St. Johns model with an unbelievable golf course view of the 7th fairways which can be seen from the living room, master bedroom, guest bedroom and the enclosed lanai. As you enter this lovely home you are met with 10 ft ceilings and the open living and dining room. To the right is the den or office and the guest bedroom and bath, to the left is the kitchen with an island, breakfast bar and nook. Off the kitchen is the inside laundry room and 2 car garage. To the back left is the master bedroom with walk in closet and breathtaking view of the golf course, the master bath has double sinks, a garden bath and walk in shower. This home has attractive ceramic tile and carpet and is being offered furnished including golf cart. Make this home the first on your list to see today, a beautiful house with spectacular views like this one will not last...
This property is off market, which means it's not currently listed for sale or rent on Zillow. This may be different from what's available on other websites or public sources.


