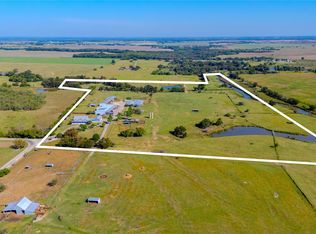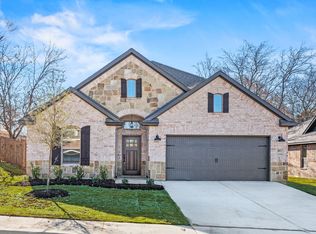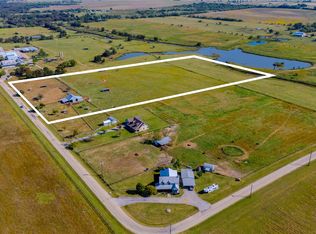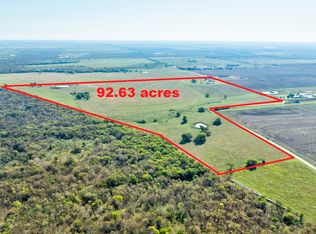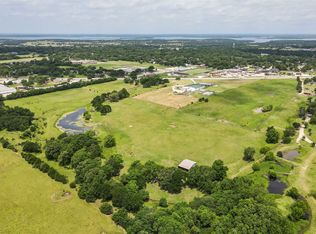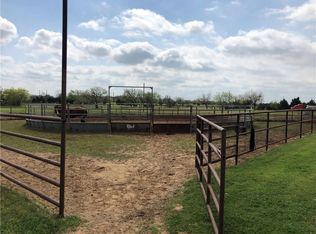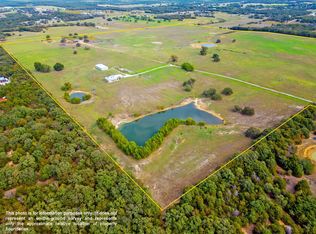This incredible property has been a working family ranch for over 40 years. 3 incredible homes, a 1 bed 1bath apartment, 10,000 sq ft shop with water, electric, storage & plenty of space to work, multiple equipment storages, hay storage, cross fenced with easy access to 455 and Strittmatter Rd. Pecan Creek runs through the middle of the property so your cows will never go thirsty! Developers and Investors could turn this ranch into an incredible development with a stunning water feature. Less than 10 minutes to the North Dallas Tollway expansion, 30 minutes to Frisco, Lake Ray Roberts and 1 hour to Casinos, this place is in the heart of it all! Don't miss out on this incredible opportunity! Schedule your showing now!
For sale
$10,000,000
12255 Strittmatter Rd, Pilot Pt, TX 76258
4beds
2,860sqft
Est.:
Farm, Single Family Residence
Built in 1999
171 Acres Lot
$-- Zestimate®
$3,497/sqft
$-- HOA
What's special
Hay storageMultiple equipment storages
- 698 days |
- 311 |
- 11 |
Zillow last checked: 8 hours ago
Listing updated: June 11, 2025 at 02:20pm
Listed by:
Jessica Self 0792629 903-870-6956,
Texas Homes and Land Real Estate, LLC 903-870-6956
Source: NTREIS,MLS#: 20556378
Tour with a local agent
Facts & features
Interior
Bedrooms & bathrooms
- Bedrooms: 4
- Bathrooms: 5
- Full bathrooms: 4
- 1/2 bathrooms: 1
Primary bedroom
- Features: Dual Sinks, Jetted Tub, Separate Shower, Walk-In Closet(s)
- Level: First
- Dimensions: 17 x 15
Dining room
- Level: First
Kitchen
- Features: Built-in Features, Dual Sinks, Eat-in Kitchen, Kitchen Island, Pantry, Tile Counters
- Level: First
- Dimensions: 27 x 14
Living room
- Level: First
- Dimensions: 27 x 15
Utility room
- Features: Built-in Features, Closet, Sink
- Dimensions: 30 x 9
Heating
- Central, Electric, Geothermal, Propane, Wall Furnace
Cooling
- Central Air, Ceiling Fan(s), Electric, Geothermal
Appliances
- Included: Double Oven, Electric Cooktop, Electric Oven, Vented Exhaust Fan
- Laundry: Washer Hookup, Electric Dryer Hookup, Laundry in Utility Room
Features
- Built-in Features, Dry Bar, Decorative/Designer Lighting Fixtures, Double Vanity, Eat-in Kitchen, High Speed Internet, Kitchen Island, Pantry, Tile Counters, Walk-In Closet(s), Wired for Sound
- Flooring: Carpet, Ceramic Tile, Hardwood, Laminate, Vinyl
- Windows: Bay Window(s)
- Has basement: No
- Number of fireplaces: 3
- Fireplace features: Other, Propane
Interior area
- Total interior livable area: 2,860 sqft
Video & virtual tour
Property
Parking
- Total spaces: 5
- Parking features: Asphalt, Concrete, Driveway, Electric Gate, Garage, Garage Faces Side
- Attached garage spaces: 5
- Has uncovered spaces: Yes
Features
- Levels: Two
- Stories: 2
- Patio & porch: Covered, Deck, Front Porch
- Exterior features: Rain Gutters, Storage
- Pool features: None
- Fencing: Back Yard,Metal,Wood
- Has view: Yes
- View description: Water
- Has water view: Yes
- Water view: Water
Lot
- Size: 171 Acres
- Features: Acreage, Agricultural, Back Yard, Lawn, Pasture, Pond on Lot, Sprinkler System
- Residential vegetation: Partially Wooded
Details
- Additional structures: Poultry Coop, Shed(s), Workshop, Barn(s)
- Parcel number: 40863
- Horse amenities: Barn, Loafing Shed
Construction
Type & style
- Home type: SingleFamily
- Architectural style: Other,Farmhouse
- Property subtype: Farm, Single Family Residence
Materials
- Foundation: Brick/Mortar, Pillar/Post/Pier, Slab
- Roof: Metal
Condition
- Year built: 1999
Utilities & green energy
- Sewer: Private Sewer, Septic Tank
- Water: Private, Well
- Utilities for property: Electricity Available, Electricity Connected, Propane, None, Overhead Utilities, Sewer Available, Septic Available, Water Available
Green energy
- Energy efficient items: HVAC
Community & HOA
Community
- Security: Smoke Detector(s)
- Subdivision: A1146A J. SMITH
HOA
- Has HOA: No
Location
- Region: Pilot Pt
Financial & listing details
- Price per square foot: $3,497/sqft
- Date on market: 3/13/2024
- Cumulative days on market: 542 days
- Listing terms: Cash,Conventional,1031 Exchange
- Exclusions: Silos behind 12509 house, Working cattle chute, Portable panels, 2 flag poles, Marriott ranch sign, Electric gate on entrance of 12255, Rock by entrance
- Electric utility on property: Yes
- Road surface type: Asphalt
Estimated market value
Not available
Estimated sales range
Not available
Not available
Price history
Price history
| Date | Event | Price |
|---|---|---|
| 3/13/2024 | Listed for sale | $10,000,000$3,497/sqft |
Source: NTREIS #20556378 Report a problem | ||
Public tax history
Public tax history
Tax history is unavailable.BuyAbility℠ payment
Est. payment
$65,273/mo
Principal & interest
$49190
Property taxes
$12583
Home insurance
$3500
Climate risks
Neighborhood: 76258
Nearby schools
GreatSchools rating
- NAPilot Point Elementary SchoolGrades: PK-KDistance: 2.3 mi
- 4/10Pilot Point Selz Middle SchoolGrades: 6-8Distance: 2.1 mi
- 5/10Pilot Point High SchoolGrades: 9-12Distance: 2.6 mi
Schools provided by the listing agent
- Elementary: Pilot Point
- Middle: Pilot Point
- High: Pilot Point
- District: Pilot Point ISD
Source: NTREIS. This data may not be complete. We recommend contacting the local school district to confirm school assignments for this home.
- Loading
- Loading
