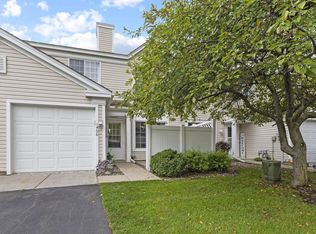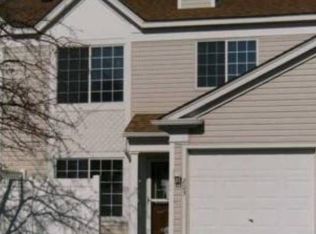Closed
$215,000
12256 Killdeer St NW APT 1403, Coon Rapids, MN 55448
2beds
1,052sqft
Townhouse Side x Side
Built in 1994
871.2 Square Feet Lot
$219,700 Zestimate®
$204/sqft
$1,734 Estimated rent
Home value
$219,700
$209,000 - $231,000
$1,734/mo
Zestimate® history
Loading...
Owner options
Explore your selling options
What's special
Charming town home in the heart of Coon Rapids. Close to Riverdale shopping, lots of restaurants to choose from! Plenty of walking trails, close to Bunker Hills and Lions Coon Creek Park. Bus lines within blocks and access to the Metro Blue line nearby. Enjoy easy living in your new home!
Zillow last checked: 8 hours ago
Listing updated: May 06, 2025 at 06:09am
Listed by:
Melissa Deitz 612-715-0568,
Realty ONE Group Choice
Bought with:
Marsha Linden, CRS
Edina Realty
Source: NorthstarMLS as distributed by MLS GRID,MLS#: 6454104
Facts & features
Interior
Bedrooms & bathrooms
- Bedrooms: 2
- Bathrooms: 2
- Full bathrooms: 1
- 1/2 bathrooms: 1
Bedroom 1
- Level: Upper
- Area: 175.14 Square Feet
- Dimensions: 13.9 X 12.6
Bedroom 2
- Level: Upper
- Area: 151.51 Square Feet
- Dimensions: 13.9 X 10.9
Kitchen
- Level: Main
- Area: 94.08 Square Feet
- Dimensions: 9.8 X 9.6
Living room
- Level: Main
- Area: 267.92 Square Feet
- Dimensions: 13.6 X 19.7
Walk in closet
- Level: Upper
- Area: 50.46 Square Feet
- Dimensions: 8.7 X 5.8
Heating
- Forced Air
Cooling
- Central Air
Appliances
- Included: Dishwasher, Dryer, Exhaust Fan, Gas Water Heater, Range, Refrigerator
Features
- Has basement: No
- Has fireplace: No
Interior area
- Total structure area: 1,052
- Total interior livable area: 1,052 sqft
- Finished area above ground: 1,052
- Finished area below ground: 0
Property
Parking
- Total spaces: 1
- Parking features: Attached, Asphalt, Garage Door Opener, Guest
- Attached garage spaces: 1
- Has uncovered spaces: Yes
- Details: Garage Dimensions (9 X 19)
Accessibility
- Accessibility features: No Stairs External
Features
- Levels: Two
- Stories: 2
- Patio & porch: Front Porch
Lot
- Size: 871.20 sqft
- Features: Near Public Transit, Irregular Lot, Many Trees
Details
- Foundation area: 576
- Parcel number: 103124130208
- Zoning description: Residential-Single Family
Construction
Type & style
- Home type: Townhouse
- Property subtype: Townhouse Side x Side
- Attached to another structure: Yes
Materials
- Vinyl Siding, Frame
- Foundation: Slab
- Roof: Age Over 8 Years,Asphalt
Condition
- Age of Property: 31
- New construction: No
- Year built: 1994
Utilities & green energy
- Electric: Circuit Breakers, Power Company: Xcel Energy
- Gas: Natural Gas
- Sewer: City Sewer/Connected
- Water: City Water/Connected
- Utilities for property: Underground Utilities
Community & neighborhood
Location
- Region: Coon Rapids
- Subdivision: Condo 57 Creekside Crossing
HOA & financial
HOA
- Has HOA: Yes
- HOA fee: $245 monthly
- Services included: Maintenance Structure, Hazard Insurance, Lawn Care, Maintenance Grounds, Professional Mgmt, Trash, Snow Removal, Water
- Association name: CITIES MANAGEMENT
- Association phone: 612-381-8600
Price history
| Date | Event | Price |
|---|---|---|
| 1/12/2024 | Sold | $215,000$204/sqft |
Source: | ||
| 12/29/2023 | Pending sale | $215,000$204/sqft |
Source: | ||
| 12/6/2023 | Price change | $215,000-6.5%$204/sqft |
Source: | ||
| 11/9/2023 | Listed for sale | $230,000+253.8%$219/sqft |
Source: | ||
| 1/9/1996 | Sold | $65,000$62/sqft |
Source: Public Record | ||
Public tax history
| Year | Property taxes | Tax assessment |
|---|---|---|
| 2024 | $1,952 +2.6% | $194,600 +1.7% |
| 2023 | $1,903 +4.4% | $191,400 +0.1% |
| 2022 | $1,822 +7.4% | $191,300 +17.6% |
Find assessor info on the county website
Neighborhood: 55448
Nearby schools
GreatSchools rating
- 7/10Hoover Elementary SchoolGrades: K-5Distance: 1.7 mi
- 4/10Coon Rapids Middle SchoolGrades: 6-8Distance: 1 mi
- 5/10Coon Rapids Senior High SchoolGrades: 9-12Distance: 1 mi
Get a cash offer in 3 minutes
Find out how much your home could sell for in as little as 3 minutes with a no-obligation cash offer.
Estimated market value
$219,700
Get a cash offer in 3 minutes
Find out how much your home could sell for in as little as 3 minutes with a no-obligation cash offer.
Estimated market value
$219,700

